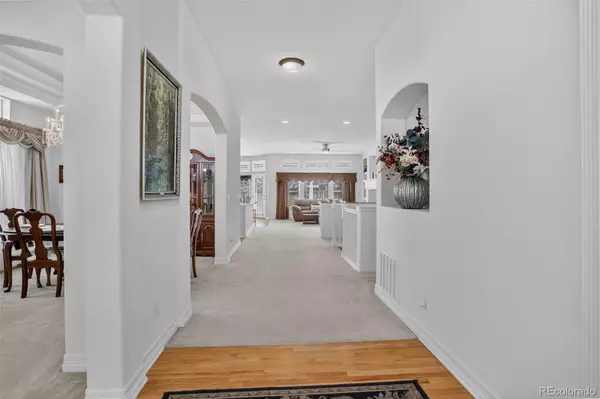3 Beds
3 Baths
4,392 SqFt
3 Beds
3 Baths
4,392 SqFt
OPEN HOUSE
Sat Aug 09, 11:00am - 1:30pm
Key Details
Property Type Single Family Home
Sub Type Single Family Residence
Listing Status Active
Purchase Type For Sale
Square Footage 4,392 sqft
Price per Sqft $165
Subdivision Villages At Parker
MLS Listing ID 3026792
Style Contemporary
Bedrooms 3
Full Baths 2
Half Baths 1
Condo Fees $230
HOA Fees $230/qua
HOA Y/N Yes
Abv Grd Liv Area 2,732
Year Built 2003
Annual Tax Amount $5,458
Tax Year 2024
Lot Size 0.286 Acres
Acres 0.29
Property Sub-Type Single Family Residence
Source recolorado
Property Description
The unfinished basement presents endless possibilities for future expansion, while a three-car garage provides ample space for vehicles. Outdoors, a fully fenced yard and beautifully stamped concrete patio create a private oasis for al fresco dining, entertaining, or simply savoring the serene surroundings.
With refined architectural details, and the exclusivity of a golf course community, this remarkable ranch home invites you to experience unparalleled comfort and style. Don't miss your chance to make this exceptional property your forever home.
Location
State CO
County Douglas
Zoning Residential
Rooms
Basement Crawl Space, Unfinished
Main Level Bedrooms 3
Interior
Interior Features Breakfast Bar, Built-in Features, Ceiling Fan(s), Eat-in Kitchen, Entrance Foyer, Five Piece Bath, High Ceilings, Kitchen Island, Laminate Counters, Open Floorplan, Pantry, Primary Suite, Smoke Free, Walk-In Closet(s)
Heating Forced Air
Cooling Central Air
Flooring Carpet, Wood
Fireplaces Number 1
Fireplaces Type Gas, Gas Log, Great Room
Fireplace Y
Appliance Cooktop, Dishwasher, Disposal, Dryer, Microwave, Oven, Refrigerator, Washer
Laundry In Unit
Exterior
Exterior Feature Garden, Private Yard
Parking Features Concrete
Garage Spaces 3.0
Fence Full
Utilities Available Cable Available, Electricity Available, Natural Gas Available, Phone Available
Roof Type Shingle
Total Parking Spaces 3
Garage Yes
Building
Lot Description Cul-De-Sac
Sewer Public Sewer
Water Public
Level or Stories One
Structure Type Brick,Frame
Schools
Elementary Schools Frontier Valley
Middle Schools Cimarron
High Schools Legend
School District Douglas Re-1
Others
Senior Community No
Ownership Estate
Acceptable Financing Cash, Conventional, FHA, Other
Listing Terms Cash, Conventional, FHA, Other
Special Listing Condition None
Pets Allowed Cats OK, Dogs OK

6455 S. Yosemite St., Suite 500 Greenwood Village, CO 80111 USA
GET MORE INFORMATION
REALTOR® | Lic# 019034






