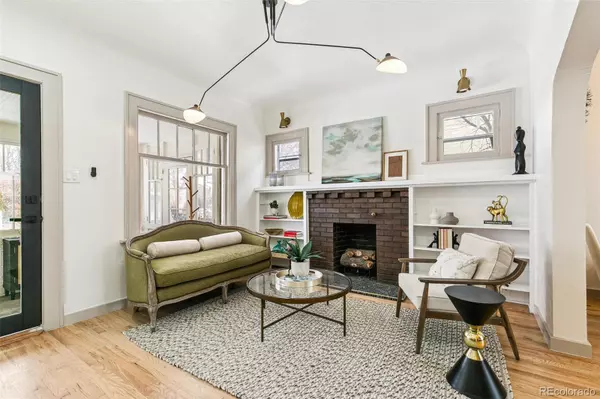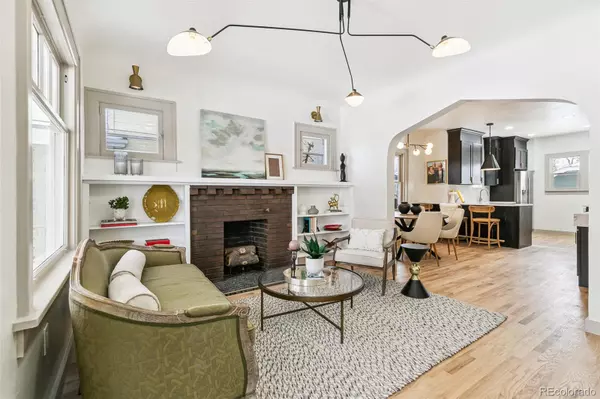$863,000
$875,000
1.4%For more information regarding the value of a property, please contact us for a free consultation.
4 Beds
2 Baths
1,269 SqFt
SOLD DATE : 02/25/2025
Key Details
Sold Price $863,000
Property Type Single Family Home
Sub Type Single Family Residence
Listing Status Sold
Purchase Type For Sale
Square Footage 1,269 sqft
Price per Sqft $680
Subdivision Mountain View Place
MLS Listing ID 5039622
Sold Date 02/25/25
Style Bungalow
Bedrooms 4
Full Baths 2
HOA Y/N No
Abv Grd Liv Area 982
Originating Board recolorado
Year Built 1924
Annual Tax Amount $3,641
Tax Year 2023
Lot Size 4,791 Sqft
Acres 0.11
Property Sub-Type Single Family Residence
Property Description
FABULOUS UPDATED DU/PLATT PARK HOME! This 1924 Bungalow oozes charm! Arched Openings, Tiled Gas Fireplace, Built-In Bookcases, combined with Extraordinary Modern Design. Enclosed Front Porch greets you and allows four season enjoyment. Living Room features Custom Lighting, Gorgeous Refinished Original Hardwoods, and Gas Fireplace for cozy winter nights. Open Floor Plan extends into large Dining Room and Kitchen, featuring spectacular Composite Countertops, New Cabinets, Custom Designer Tile, Stainless Appliances, Designer Lighting Fixtures, as well as a sweet Coffee/Wine Bar with Built-In Beverage Fridge. Main Floor Primary Bedroom and second spacious Bedroom or Office boast high ceilings and abundant light. Main Floor Full Bath is a stunner, with new Custom Tile, Brass Fixtures, and New Vanity. You'll also find lovely original historic features, including Built-In Linen Cabinet and Built-In Drawers. Descend a gracious staircase to discover a Fantastic Open Family Room, perfect for movie-watching, play space, or game night, featuring All New LVP. Basement features an additional 2 Bedrooms (with Egress) and a gorgeous Full Bath with Custom Tile, New Vanity, and All New Fixtures. Convenient Laundry Room and Utility Room complete the Basement Spaces. Fenced-in Spacious Backyard features Fire Pit area and 2 Car Detached Garage. Neighborhood couldn't be better - just around the corner from Harvard Gulch Park and Rec Center, walking distance to DU, Platt Park restaurants (Lucille's!) and shops, quick drive to Washington Park. Feeds into Asbury Elementary, Grant Middle, and South High School.
Location
State CO
County Denver
Zoning E-SU-B
Rooms
Basement Full
Main Level Bedrooms 2
Interior
Interior Features Ceiling Fan(s), High Ceilings, Open Floorplan, Stone Counters
Heating Forced Air
Cooling Central Air
Flooring Carpet, Vinyl, Wood
Fireplaces Number 1
Fireplaces Type Living Room
Fireplace Y
Appliance Bar Fridge, Dishwasher, Disposal, Dryer, Gas Water Heater, Microwave, Oven, Range, Range Hood, Refrigerator, Sump Pump, Washer
Laundry In Unit
Exterior
Exterior Feature Private Yard
Garage Spaces 2.0
Utilities Available Cable Available, Electricity Connected, Internet Access (Wired), Natural Gas Connected, Phone Available
Roof Type Composition
Total Parking Spaces 2
Garage No
Building
Lot Description Level
Sewer Public Sewer
Water Public
Level or Stories One
Structure Type Brick
Schools
Elementary Schools Asbury
Middle Schools Grant
High Schools South
School District Denver 1
Others
Senior Community No
Ownership Individual
Acceptable Financing Cash, Conventional, FHA, VA Loan
Listing Terms Cash, Conventional, FHA, VA Loan
Special Listing Condition None
Read Less Info
Want to know what your home might be worth? Contact us for a FREE valuation!

Our team is ready to help you sell your home for the highest possible price ASAP

© 2025 METROLIST, INC., DBA RECOLORADO® – All Rights Reserved
6455 S. Yosemite St., Suite 500 Greenwood Village, CO 80111 USA
Bought with Edelweiss Realty
GET MORE INFORMATION
REALTOR® | Lic# 019034






