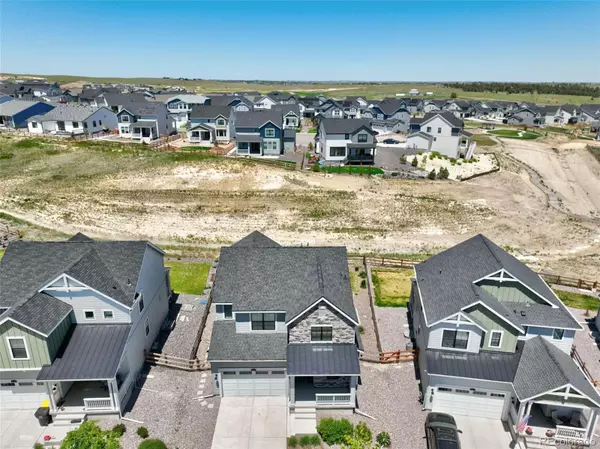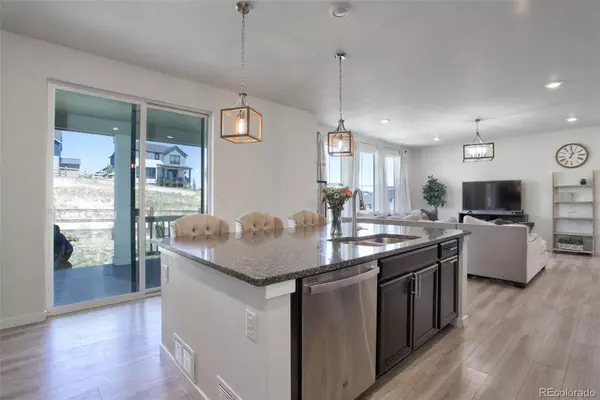
4 Beds
3 Baths
2,421 SqFt
4 Beds
3 Baths
2,421 SqFt
Key Details
Property Type Single Family Home
Sub Type Single Family Residence
Listing Status Active
Purchase Type For Sale
Square Footage 2,421 sqft
Price per Sqft $258
Subdivision Independence
MLS Listing ID 6951569
Style Mountain Contemporary
Bedrooms 4
Full Baths 1
Half Baths 1
Three Quarter Bath 1
HOA Y/N No
Abv Grd Liv Area 2,421
Originating Board recolorado
Year Built 2020
Annual Tax Amount $5,434
Tax Year 2023
Lot Size 5,662 Sqft
Acres 0.13
Property Description
Luxury Vinyl Plank flooring throughout the main floor will make clean up a breeze and is ready for heavy traffic! Main floor office could be used as a guest room, if needed. The open floor plan allows you to seamlessly flow from living room, to kitchen and dining. This layout is an entertainers dream! The kitchen is equipped with gas range, stainless appliances, granite counters, and subway tile backsplash. Tons of storage in the many cabinets and pantry!
Need somewhere to get away? There's an unfinished basement that's currently being used as a playroom and storage area, but the possibilities are endless! The spacious Primary Bedroom offers a view overlooking the open space, a bathroom with double vanities, water closet, large shower and a walk-in closet. The Primary Bedroom offers a bit of privacy as it's located down the hall from the other guest rooms. Three guest rooms, a full bath with double sinks, and a laundry room round out the upstairs floor plan.
There's so much to do in this community! Parks, trails, fitness center and pool are just a partial list of why you'll love living in Independence! Located in a metro district in lieu of an HOA. Instead of throwing money away on a HOA, your metro district payments are tax deductible!! Trash & Recycling is currently $185.40 annually. Check out your new neighborhood here: https://independencedenver.com/
Location
State CO
County Elbert
Rooms
Basement Sump Pump, Unfinished
Interior
Interior Features Eat-in Kitchen, Entrance Foyer, Granite Counters, High Ceilings, High Speed Internet, Kitchen Island, Open Floorplan, Pantry, Primary Suite, Radon Mitigation System, Walk-In Closet(s)
Heating Forced Air
Cooling Central Air
Flooring Carpet, Vinyl
Fireplace N
Appliance Dishwasher, Disposal, Gas Water Heater, Microwave, Oven, Refrigerator, Sump Pump
Exterior
Garage Spaces 2.0
Fence Partial
Roof Type Composition
Total Parking Spaces 2
Garage Yes
Building
Lot Description Landscaped, Open Space, Sprinklers In Front, Sprinklers In Rear
Sewer Public Sewer
Water Public
Level or Stories Two
Structure Type Cement Siding,Frame,Stone
Schools
Elementary Schools Singing Hills
Middle Schools Elizabeth
High Schools Elizabeth
School District Elizabeth C-1
Others
Senior Community No
Ownership Individual
Acceptable Financing Cash, Conventional, FHA, VA Loan
Listing Terms Cash, Conventional, FHA, VA Loan
Special Listing Condition None

6455 S. Yosemite St., Suite 500 Greenwood Village, CO 80111 USA
GET MORE INFORMATION

REALTOR® | Lic# 019034






