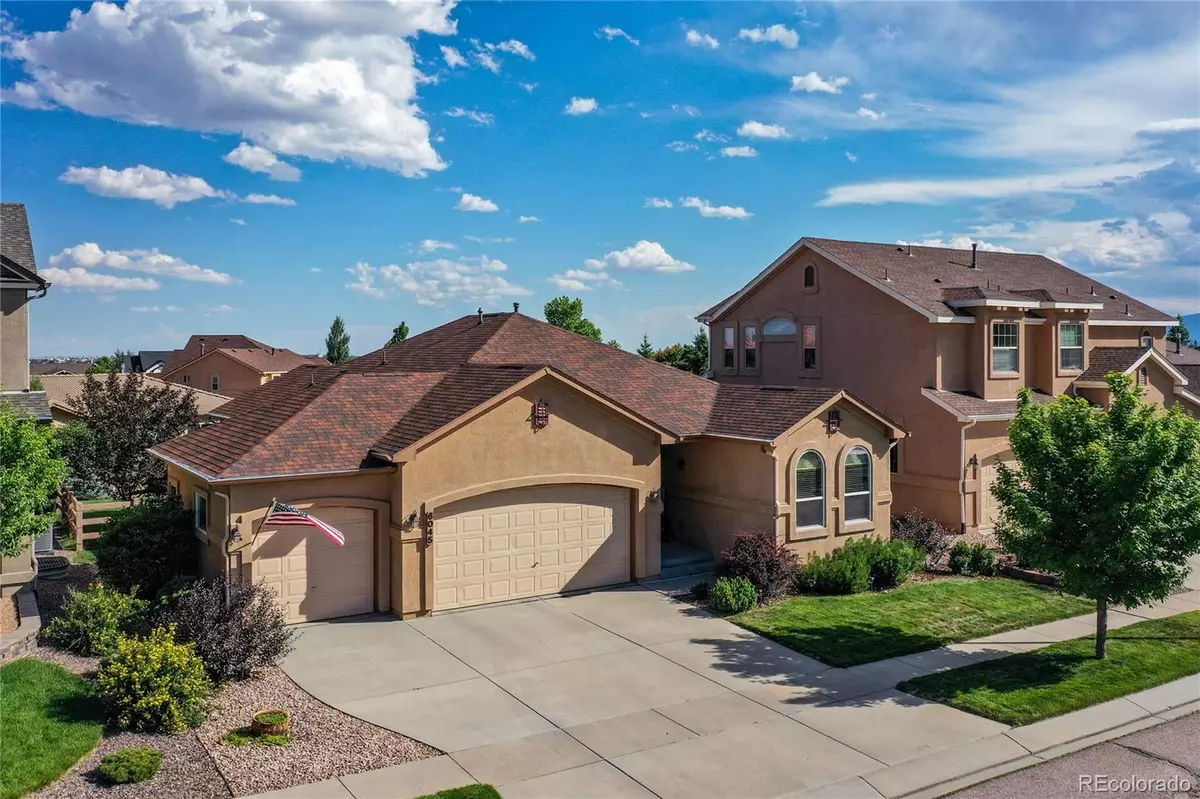
4 Beds
3 Baths
2,871 SqFt
4 Beds
3 Baths
2,871 SqFt
Key Details
Property Type Single Family Home
Sub Type Single Family Residence
Listing Status Active
Purchase Type For Sale
Square Footage 2,871 sqft
Price per Sqft $215
Subdivision Villages At Wolf Ranch
MLS Listing ID 9532860
Bedrooms 4
Full Baths 3
Condo Fees $32
HOA Fees $32/mo
HOA Y/N Yes
Abv Grd Liv Area 1,554
Originating Board recolorado
Year Built 2008
Annual Tax Amount $4,145
Tax Year 2023
Lot Size 6,534 Sqft
Acres 0.15
Property Description
As you enter, you’ll be greeted by an open-concept living space that seamlessly connects the living room, dining area, and kitchen. The kitchen is a delight, featuring stainless steel appliances, a large island, and ample cabinet space. The living area boasts a cozy fireplace, perfect for chilly Colorado evenings.
The main level also includes a luxurious master suite with a spacious walk-in closet and an attached bathroom featuring dual vanities, a soaking tub, and shower. an additional well-appointed bedroom and a full bathroom complete this level, offering plenty of space for family and guests.
The fully finished basement provides even more living space with a large family room with a wet bar, two additional bedrooms, and a full bathroom. This versatile area is ideal for entertaining, a home office, or a guest suite.
Outside, the beautifully landscaped yard offers a serene retreat with patio, perfect for outdoor dining and relaxation. The three-car garage provides ample parking and storage space.
Located in the highly sought-after Villages at Wolf Ranch, this home is close to top-rated schools, parks, shopping, and dining. Enjoy the community amenities, including walking trails, a clubhouse, and a pool.
Don't miss the opportunity to make this your new home. Schedule a showing today and experience the best of Colorado Springs living!
Location
State CO
County El Paso
Zoning PUD
Rooms
Basement Full
Main Level Bedrooms 2
Interior
Interior Features Ceiling Fan(s), Eat-in Kitchen, Kitchen Island, Open Floorplan, Pantry, Tile Counters, Walk-In Closet(s), Wet Bar
Heating Forced Air
Cooling Central Air
Flooring Carpet, Vinyl
Fireplaces Type Gas, Great Room
Fireplace N
Appliance Bar Fridge, Dishwasher, Disposal, Microwave, Range, Refrigerator
Exterior
Garage Concrete
Garage Spaces 3.0
Fence Partial
Roof Type Composition
Total Parking Spaces 3
Garage Yes
Building
Lot Description Landscaped, Level
Foundation Structural
Sewer Public Sewer
Water Public
Level or Stories One
Structure Type Frame,Stucco
Schools
Elementary Schools Ranch Creek
Middle Schools Timberview
High Schools Liberty
School District Academy 20
Others
Senior Community No
Ownership Individual
Acceptable Financing Cash, Conventional, FHA, Qualified Assumption, VA Loan
Listing Terms Cash, Conventional, FHA, Qualified Assumption, VA Loan
Special Listing Condition None

6455 S. Yosemite St., Suite 500 Greenwood Village, CO 80111 USA
GET MORE INFORMATION

REALTOR® | Lic# 019034






