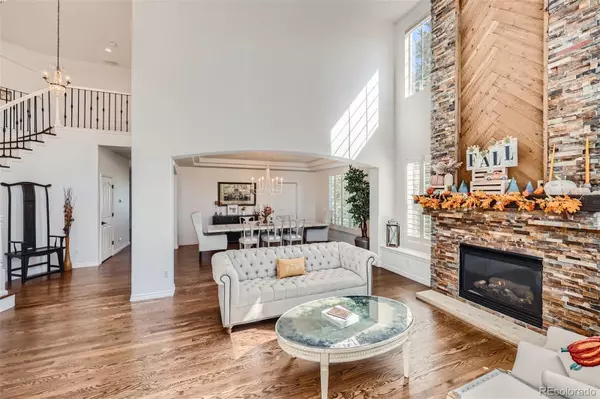5 Beds
7 Baths
6,250 SqFt
5 Beds
7 Baths
6,250 SqFt
Key Details
Property Type Single Family Home
Sub Type Single Family Residence
Listing Status Active
Purchase Type For Sale
Square Footage 6,250 sqft
Price per Sqft $217
Subdivision Pradera
MLS Listing ID 6357680
Style Traditional
Bedrooms 5
Full Baths 5
Half Baths 1
Three Quarter Bath 1
Condo Fees $465
HOA Fees $465/ann
HOA Y/N Yes
Abv Grd Liv Area 4,321
Originating Board recolorado
Year Built 2003
Annual Tax Amount $10,054
Tax Year 2023
Lot Size 0.290 Acres
Acres 0.29
Property Description
Upstairs, the master bedroom suite serves as a peaceful retreat with a spa-like ensuite bath, walk-in closet, and a sitting area. Three additional ensuite bedrooms offer privacy and comfort, while a loft adds flexibility for extra living space or a game room. The fully finished basement is designed for entertainment, featuring a home theater, bar, pool table area, kids' gaming zone, a workout space, and a modern custom fireplace.
Outdoor living shines with a heated pool, hot tub, and a firepit, all overlooking the open space. The large covered patio makes this the perfect spot for outdoor entertaining. The home also features two spacious laundry rooms, a custom pantry, a freshly painted exterior, and a finished 3-car garage with custom floor and storage.
This home is a masterpiece of design and function, offering both luxurious amenities and practical features, set in a peaceful neighborhood close to parks, shopping, and top schools. Don't miss the opportunity to make this exquisite property your forever home
Location
State CO
County Douglas
Zoning PDU
Rooms
Basement Daylight, Finished, Full
Interior
Interior Features Breakfast Nook, Ceiling Fan(s), Eat-in Kitchen, Entrance Foyer, Five Piece Bath, Granite Counters, High Ceilings, Kitchen Island, Open Floorplan, Pantry, Primary Suite, Radon Mitigation System, Hot Tub, Utility Sink, Vaulted Ceiling(s), Walk-In Closet(s), Wet Bar
Heating Forced Air
Cooling Attic Fan, Central Air
Flooring Carpet, Tile, Wood
Fireplaces Number 4
Fireplaces Type Basement, Family Room, Living Room, Primary Bedroom
Fireplace Y
Appliance Cooktop, Dishwasher, Double Oven, Dryer, Microwave, Refrigerator, Washer, Wine Cooler
Laundry In Unit
Exterior
Exterior Feature Dog Run, Fire Pit, Gas Valve, Lighting, Private Yard, Spa/Hot Tub, Water Feature
Garage Spaces 3.0
Fence Full
Pool Outdoor Pool, Private
Roof Type Composition
Total Parking Spaces 3
Garage Yes
Building
Lot Description Cul-De-Sac, Greenbelt, Many Trees, Open Space, Sprinklers In Front, Sprinklers In Rear
Sewer Public Sewer
Water Public
Level or Stories Two
Structure Type Frame,Stone
Schools
Elementary Schools Mountain View
Middle Schools Sagewood
High Schools Ponderosa
School District Douglas Re-1
Others
Senior Community No
Ownership Individual
Acceptable Financing Cash, Conventional
Listing Terms Cash, Conventional
Special Listing Condition None

6455 S. Yosemite St., Suite 500 Greenwood Village, CO 80111 USA
GET MORE INFORMATION
REALTOR® | Lic# 019034






