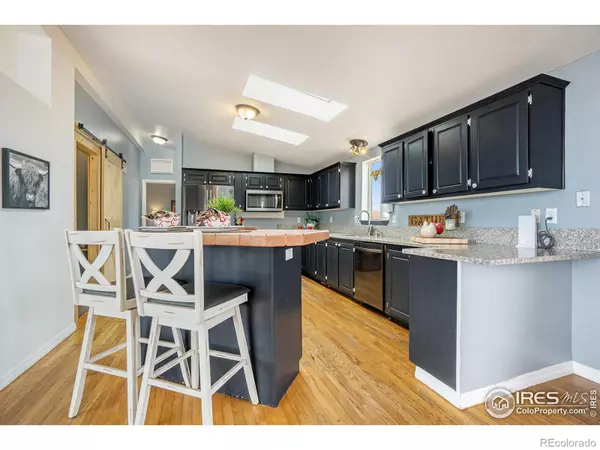
4 Beds
4 Baths
2,601 SqFt
4 Beds
4 Baths
2,601 SqFt
Key Details
Property Type Single Family Home
Sub Type Single Family Residence
Listing Status Active
Purchase Type For Sale
Square Footage 2,601 sqft
Price per Sqft $230
Subdivision Logan'S Ranch
MLS Listing ID IR1019796
Bedrooms 4
Full Baths 3
Half Baths 1
Condo Fees $150
HOA Fees $150/ann
HOA Y/N Yes
Abv Grd Liv Area 2,601
Originating Board recolorado
Year Built 2001
Annual Tax Amount $2,931
Tax Year 2022
Lot Size 35.100 Acres
Acres 35.1
Property Description
Location
State CO
County Larimer
Zoning RES
Rooms
Basement Walk-Out Access
Main Level Bedrooms 4
Interior
Interior Features Eat-in Kitchen, Kitchen Island, Open Floorplan, Primary Suite, Walk-In Closet(s)
Heating Baseboard, Forced Air, Propane, Wood Stove
Cooling Ceiling Fan(s)
Flooring Vinyl
Fireplace N
Appliance Dishwasher, Dryer, Microwave, Oven, Refrigerator, Washer
Laundry In Unit
Exterior
Garage Heated Garage, Oversized, RV Access/Parking
Garage Spaces 4.0
Fence Fenced
View Mountain(s)
Roof Type Wood
Total Parking Spaces 4
Garage Yes
Building
Water Well
Level or Stories One
Structure Type Wood Frame
Schools
Elementary Schools Livermore
Middle Schools Boltz
High Schools Poudre
School District Poudre R-1
Others
Ownership Individual
Acceptable Financing Cash, Conventional, FHA, VA Loan
Listing Terms Cash, Conventional, FHA, VA Loan

6455 S. Yosemite St., Suite 500 Greenwood Village, CO 80111 USA
GET MORE INFORMATION

REALTOR® | Lic# 019034






