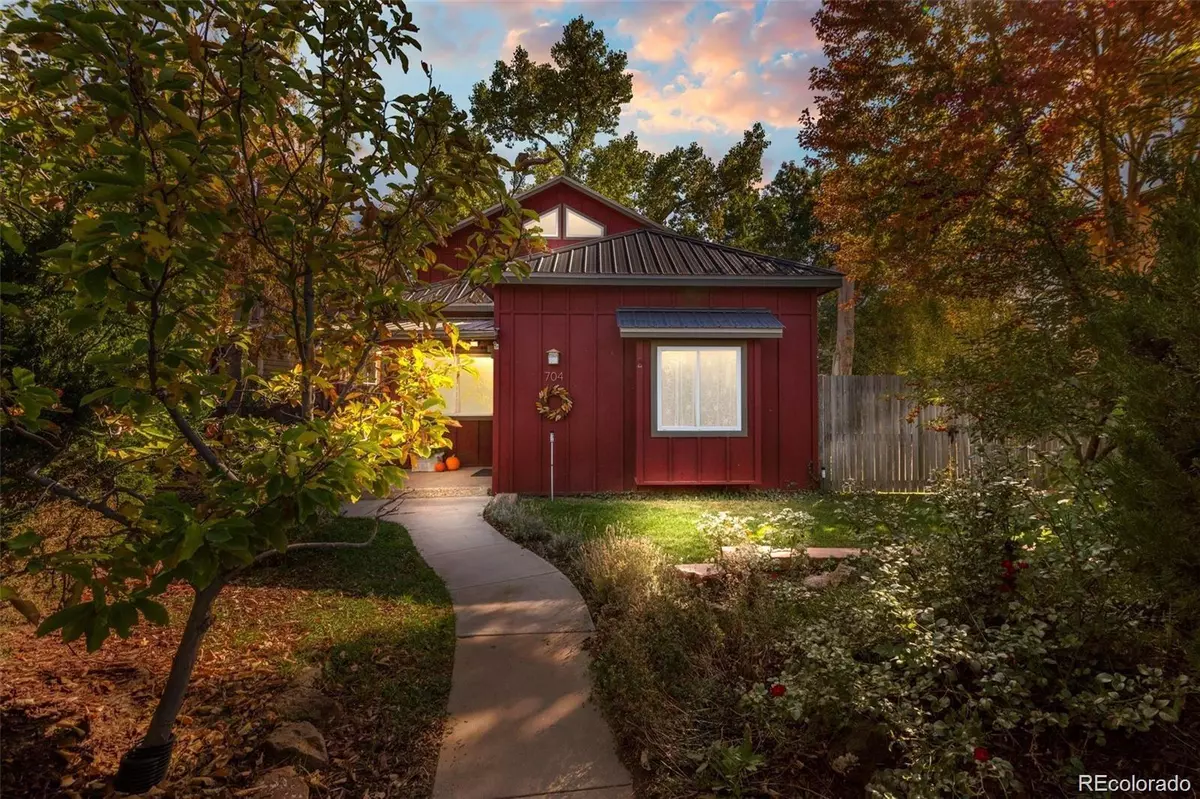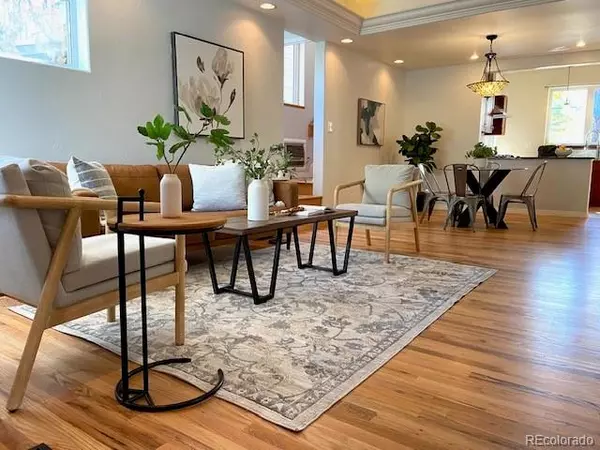
4 Beds
3 Baths
2,797 SqFt
4 Beds
3 Baths
2,797 SqFt
Key Details
Property Type Single Family Home
Sub Type Single Family Residence
Listing Status Active
Purchase Type For Sale
Square Footage 2,797 sqft
Price per Sqft $411
Subdivision Lafayette
MLS Listing ID 5325189
Bedrooms 4
Full Baths 2
Three Quarter Bath 1
HOA Y/N No
Abv Grd Liv Area 2,195
Originating Board recolorado
Year Built 1910
Annual Tax Amount $2,557
Tax Year 2023
Lot Size 8,276 Sqft
Acres 0.19
Property Description
Location
State CO
County Boulder
Rooms
Basement Partial
Main Level Bedrooms 3
Interior
Interior Features Granite Counters, Open Floorplan, Primary Suite, Vaulted Ceiling(s)
Heating Forced Air
Cooling Evaporative Cooling
Flooring Wood
Fireplaces Number 2
Fireplaces Type Gas, Wood Burning
Fireplace Y
Appliance Dishwasher, Disposal, Dryer, Microwave, Oven, Refrigerator, Washer
Exterior
Exterior Feature Private Yard
Garage Driveway-Gravel
Roof Type Metal
Total Parking Spaces 3
Garage No
Building
Sewer Public Sewer
Water Public
Level or Stories Two
Structure Type Frame
Schools
Elementary Schools Sanchez
Middle Schools Angevine
High Schools Centaurus
School District Boulder Valley Re 2
Others
Senior Community No
Ownership Individual
Acceptable Financing Cash, Conventional
Listing Terms Cash, Conventional
Special Listing Condition None

6455 S. Yosemite St., Suite 500 Greenwood Village, CO 80111 USA
GET MORE INFORMATION

REALTOR® | Lic# 019034






