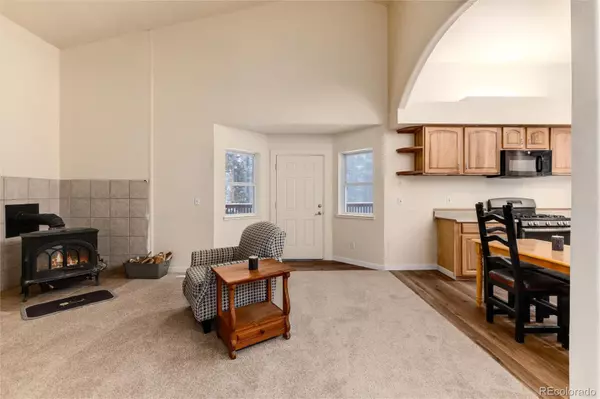2 Beds
2 Baths
1,481 SqFt
2 Beds
2 Baths
1,481 SqFt
Key Details
Property Type Single Family Home
Sub Type Single Family Residence
Listing Status Active
Purchase Type For Sale
Square Footage 1,481 sqft
Price per Sqft $382
Subdivision Saint Marys Subdivision
MLS Listing ID 9229239
Style Mountain Contemporary
Bedrooms 2
Full Baths 2
Condo Fees $60
HOA Fees $60/ann
HOA Y/N Yes
Abv Grd Liv Area 1,481
Originating Board recolorado
Year Built 2001
Annual Tax Amount $1,772
Tax Year 2023
Lot Size 0.330 Acres
Acres 0.33
Property Sub-Type Single Family Residence
Property Description
Step outside onto the large outdoor deck, where you can bask in mountain air and enjoy the tranquility of your surroundings. This property offers a sense of privacy while still being just minutes from the vibrant downtown of Idaho Springs, with its shops, restaurants, and outdoor activities.
Whether you're seeking a year-round residence or a vacation getaway, this home is a perfect blend of comfort and natural beauty. Don’t miss the opportunity to experience mountain living at its finest—schedule your tour today!
Location
State CO
County Clear Creek
Zoning R-2
Interior
Interior Features Five Piece Bath, High Ceilings, Jet Action Tub
Heating Forced Air, Wood
Cooling None
Flooring Carpet, Laminate
Fireplaces Number 1
Fireplaces Type Living Room, Wood Burning Stove
Fireplace Y
Appliance Cooktop, Dishwasher, Disposal, Dryer, Microwave, Refrigerator, Self Cleaning Oven, Washer
Exterior
Garage Spaces 2.0
Utilities Available Electricity Connected, Propane
Roof Type Composition
Total Parking Spaces 2
Garage Yes
Building
Lot Description Mountainous, Sloped
Sewer Community Sewer
Water Well
Level or Stories Two
Structure Type Frame
Schools
Elementary Schools Carlson
Middle Schools Clear Creek
High Schools Clear Creek
School District Clear Creek Re-1
Others
Senior Community No
Ownership Individual
Acceptable Financing Cash, Conventional, FHA, VA Loan
Listing Terms Cash, Conventional, FHA, VA Loan
Special Listing Condition None
Pets Allowed Yes

6455 S. Yosemite St., Suite 500 Greenwood Village, CO 80111 USA
GET MORE INFORMATION
REALTOR® | Lic# 019034






