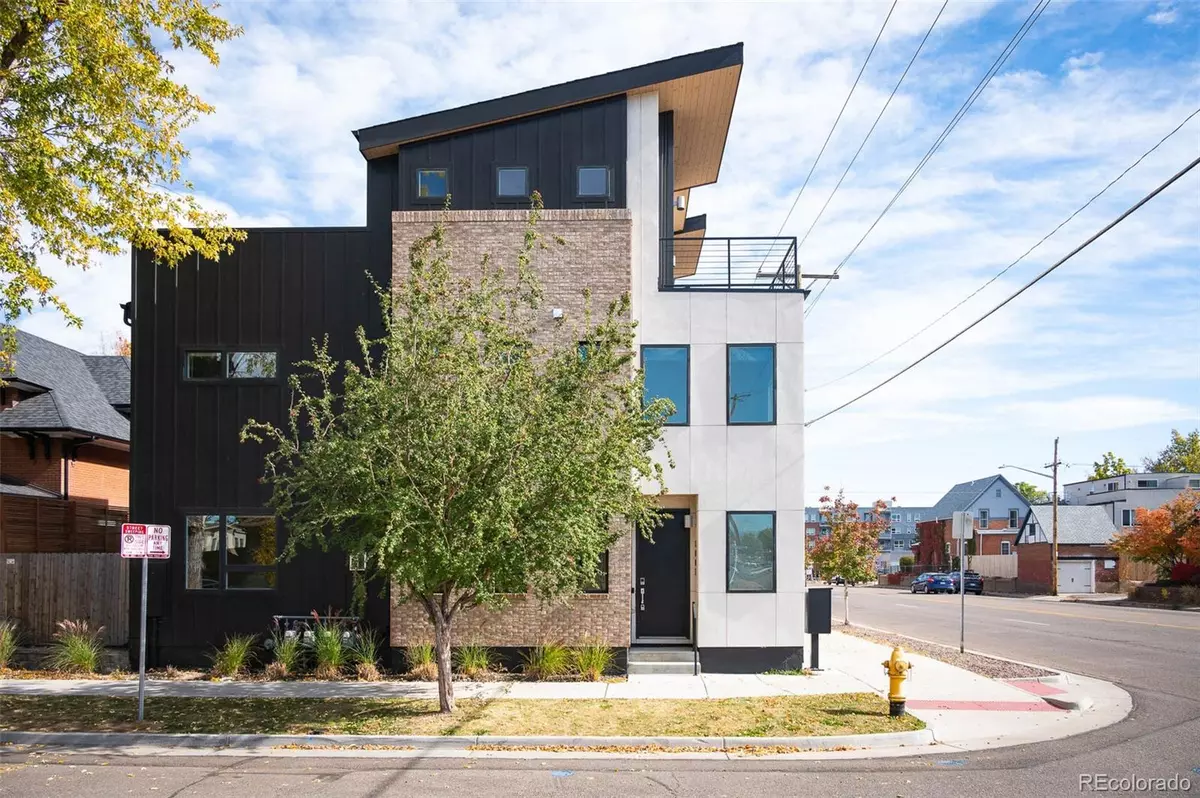
3 Beds
4 Baths
1,938 SqFt
3 Beds
4 Baths
1,938 SqFt
Key Details
Property Type Townhouse
Sub Type Townhouse
Listing Status Active
Purchase Type For Sale
Square Footage 1,938 sqft
Price per Sqft $438
Subdivision Berkeley
MLS Listing ID 1894285
Style Contemporary
Bedrooms 3
Full Baths 3
Half Baths 1
HOA Y/N No
Abv Grd Liv Area 1,938
Originating Board recolorado
Year Built 2019
Annual Tax Amount $4,594
Tax Year 2024
Property Description
Situated in the desirable Highland/Berkeley neighborhood, you’ll enjoy easy access to parks, shopping, and restaurants that are all within walking distance of the trendy Tennyson Street entertainment district and boutiques on 32nd & Lowell.
The open floor plan is filled with natural light, creating an inviting atmosphere that is perfect for hosting gatherings with family and friends. Step outside to your private backyard—ideal for grilling or starting an urban garden. With two balconies, you can enjoy your morning coffee or watch the sunset while taking in beautiful mountain views.
The expansive Primary Suite features a separate office/nursery nook, attached bathroom with double vanity and a large walk-in closet—perfect for those who crave space and convenience. Down the hall, a second bedroom with an attached full bathroom adds to the home's functionality.
On the third level, you’ll find a versatile loft that can serve as an additional bedroom, workout area, office, guest space, or a second living room. This level also includes a large balcony and a wet bar, making it an ideal entertainment space.
Don’t miss the chance to own this modern gem that perfectly balances style and functionality. Schedule your showing today!
Location
State CO
County Denver
Rooms
Basement Crawl Space, Full, Sump Pump
Interior
Interior Features High Ceilings, Kitchen Island, Open Floorplan, Primary Suite, Quartz Counters, Smart Thermostat, Walk-In Closet(s), Wet Bar
Heating Forced Air
Cooling Central Air
Flooring Carpet, Wood
Fireplace N
Appliance Dishwasher, Disposal, Dryer, Microwave, Oven, Refrigerator, Sump Pump, Tankless Water Heater
Laundry In Unit, Laundry Closet
Exterior
Exterior Feature Balcony, Private Yard
Parking Features 220 Volts, Electric Vehicle Charging Station(s), Tandem
Garage Spaces 2.0
Fence Full
Roof Type Composition
Total Parking Spaces 2
Garage No
Building
Lot Description Sprinklers In Rear
Sewer Public Sewer
Level or Stories Three Or More
Structure Type Block,Cement Siding
Schools
Elementary Schools Centennial
Middle Schools Strive Sunnyside
High Schools North
School District Denver 1
Others
Senior Community No
Ownership Individual
Acceptable Financing Cash, Conventional, FHA, VA Loan
Listing Terms Cash, Conventional, FHA, VA Loan
Special Listing Condition None

6455 S. Yosemite St., Suite 500 Greenwood Village, CO 80111 USA
GET MORE INFORMATION

REALTOR® | Lic# 019034






