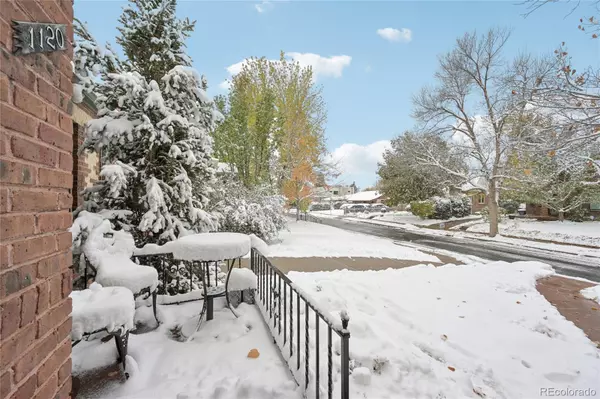
3 Beds
2 Baths
1,805 SqFt
3 Beds
2 Baths
1,805 SqFt
OPEN HOUSE
Sat Dec 07, 11:00am - 1:00pm
Key Details
Property Type Single Family Home
Sub Type Single Family Residence
Listing Status Active
Purchase Type For Sale
Square Footage 1,805 sqft
Price per Sqft $473
Subdivision Mayfair/Montclair
MLS Listing ID 5569455
Style Tudor
Bedrooms 3
Full Baths 1
Three Quarter Bath 1
HOA Y/N No
Abv Grd Liv Area 950
Originating Board recolorado
Year Built 1939
Annual Tax Amount $4,280
Tax Year 2023
Lot Size 6,534 Sqft
Acres 0.15
Property Description
Two spacious, sunlit bedrooms and a full bathroom complete the main level. Downstairs, the basement opens up to a generous family room with a second fireplace—perfect for relaxing or entertaining. This lower level also includes a private bedroom suite with an en-suite bath, a flex room currently serving as an exercise area, and a laundry area with additional storage space. Outside, you’ll find a beautifully landscaped, fully fenced backyard with a sprawling mature tree, a shaded patio for outdoor gatherings, and a detached garage alongside a large driveway with ample parking.
Situated just minutes from shopping, dining, and vibrant city amenities, this home offers the ideal blend of tranquility and urban convenience. Don’t miss the chance to make this remarkable Tudor-style home your own!
Location
State CO
County Denver
Zoning E-SU-DX
Rooms
Basement Finished, Full, Interior Entry
Main Level Bedrooms 2
Interior
Interior Features Breakfast Nook, Ceiling Fan(s), Smoke Free, Solid Surface Counters, Walk-In Closet(s)
Heating Floor Furnace, Forced Air
Cooling Central Air
Flooring Carpet, Tile, Wood
Fireplaces Number 2
Fireplaces Type Basement, Gas, Gas Log, Living Room
Fireplace Y
Appliance Convection Oven, Cooktop, Dishwasher, Dryer, Gas Water Heater, Microwave, Range Hood, Refrigerator, Washer
Exterior
Exterior Feature Garden, Private Yard, Rain Gutters, Smart Irrigation, Water Feature
Garage Concrete, Lighted
Garage Spaces 1.0
Fence Full
Utilities Available Cable Available, Electricity Connected, Internet Access (Wired), Natural Gas Connected
Roof Type Composition
Total Parking Spaces 3
Garage Yes
Building
Lot Description Sprinklers In Front, Sprinklers In Rear
Sewer Public Sewer
Water Public
Level or Stories One
Structure Type Brick
Schools
Elementary Schools Palmer
Middle Schools Hill
High Schools George Washington
School District Denver 1
Others
Senior Community No
Ownership Individual
Acceptable Financing Cash, Conventional, FHA, VA Loan
Listing Terms Cash, Conventional, FHA, VA Loan
Special Listing Condition None

6455 S. Yosemite St., Suite 500 Greenwood Village, CO 80111 USA
GET MORE INFORMATION

REALTOR® | Lic# 019034






