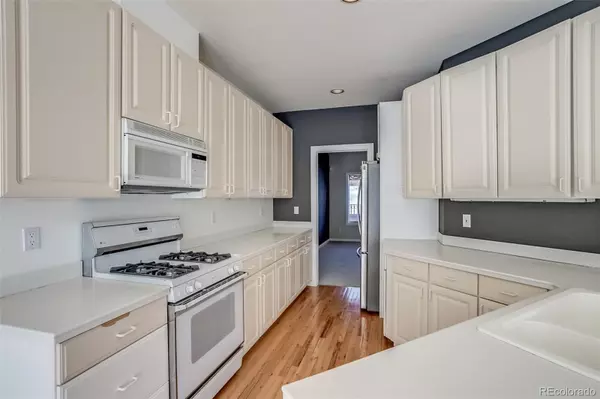3 Beds
4 Baths
2,668 SqFt
3 Beds
4 Baths
2,668 SqFt
Key Details
Property Type Townhouse
Sub Type Townhouse
Listing Status Active
Purchase Type For Sale
Square Footage 2,668 sqft
Price per Sqft $356
Subdivision Arlington Park
MLS Listing ID 6035322
Bedrooms 3
Full Baths 3
Half Baths 1
Condo Fees $650
HOA Fees $650/mo
HOA Y/N Yes
Abv Grd Liv Area 2,668
Originating Board recolorado
Year Built 1993
Annual Tax Amount $4,969
Tax Year 2023
Lot Size 1,742 Sqft
Acres 0.04
Property Sub-Type Townhouse
Property Description
Welcome to this entertainers dream in the Alamo Placita Townhouse community— It's a rare gem with a customized floor plan you won't find anywhere else.
Just step inside, and you'll feel the difference - The foyer leads into a formal dining room, followed by a powder room for guests, the open kitchen, and a cozy living room. The fireplace adds warmth and ambiance, while the private patio opens to a serene courtyard, making it the perfect indoor-outdoor retreat for morning coffee or evening drinks.
Head upstairs to your luxurious private sanctuary. The top floor features two sunlit guest bedrooms, a full bath, and an expansive primary suite with a walk-in closet. But the real showstopper is the en-suite bathroom, primed for a jaw-dropping remodel! Imagine a spa-like wet room with sleek glass partitions, a freestanding soaking tub, and double rainfall showerheads—pure luxury at your fingertips.
The ground level brings even more flexibility, with walk-out access and a direct entrance from the oversized attached two-car garage. Need a home gym, media room, or private guest suite? The versatile bonus room can be anything you want—including a fourth bedroom with its own en-suite! And with a charming garden patio, you get even more private outdoor space to enjoy.
And the location? Absolutely unbeatable - Nestled at the north end of Alamo Placita Park, you're minutes from Cherry Creek North's upscale shopping, fine dining, and vibrant nightlife. Stroll to local cafés, top-rated restaurants, grocery stores, and the Cherry Creek Trail—everything you need is right at your fingertips.
This isn't just a home—it's a lifestyle upgrade. A rare opportunity in one of Denver's most desirable neighborhoods. Schedule your showing before it's gone!
Location
State CO
County Denver
Zoning R-2
Rooms
Basement Walk-Out Access
Interior
Heating Forced Air, Natural Gas
Cooling Central Air
Fireplaces Number 1
Fireplaces Type Living Room
Fireplace Y
Appliance Dishwasher, Disposal, Dryer, Oven, Refrigerator, Washer
Exterior
Exterior Feature Balcony, Private Yard
Garage Spaces 2.0
Fence Full
Utilities Available Cable Available, Electricity Connected, Internet Access (Wired), Natural Gas Connected, Phone Available
Roof Type Membrane
Total Parking Spaces 2
Garage Yes
Building
Sewer Public Sewer
Water Public
Level or Stories Three Or More
Structure Type Stucco
Schools
Elementary Schools Dora Moore
Middle Schools Morey
High Schools East
School District Denver 1
Others
Senior Community No
Ownership Individual
Acceptable Financing Cash, Conventional, FHA, VA Loan
Listing Terms Cash, Conventional, FHA, VA Loan
Special Listing Condition None
Pets Allowed Cats OK, Dogs OK

6455 S. Yosemite St., Suite 500 Greenwood Village, CO 80111 USA
GET MORE INFORMATION
REALTOR® | Lic# 019034






