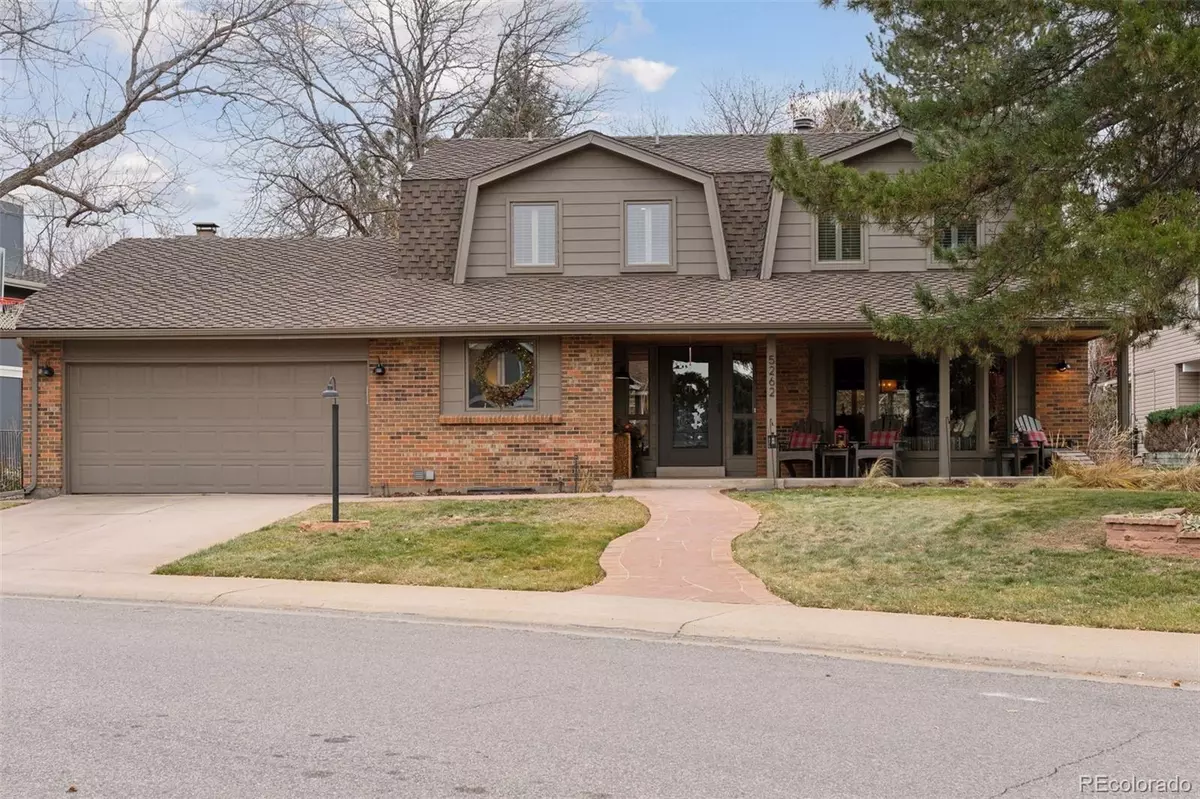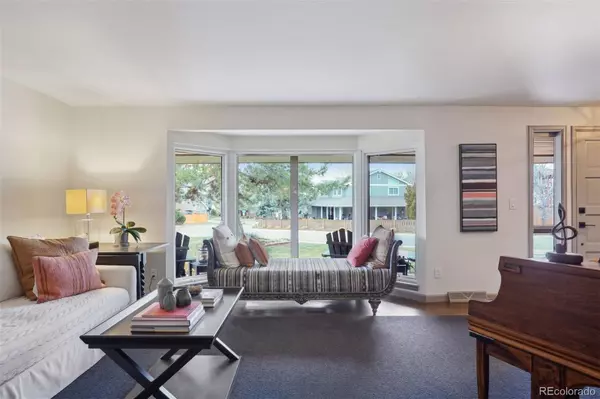4 Beds
4 Baths
3,126 SqFt
4 Beds
4 Baths
3,126 SqFt
Key Details
Property Type Single Family Home
Sub Type Single Family Residence
Listing Status Active Under Contract
Purchase Type For Sale
Square Footage 3,126 sqft
Price per Sqft $347
Subdivision Heritage Village
MLS Listing ID 2585176
Style Traditional
Bedrooms 4
Full Baths 2
Half Baths 1
Three Quarter Bath 1
Condo Fees $1,535
HOA Fees $1,535/ann
HOA Y/N Yes
Abv Grd Liv Area 2,360
Originating Board recolorado
Year Built 1977
Annual Tax Amount $5,879
Tax Year 2023
Lot Size 0.260 Acres
Acres 0.26
Property Description
Inside, over 3,300 square feet of thoughtfully designed space, with dark-stained oak hardwood floors (2019), flow through the main level, complemented by custom built-ins. The primary bedroom and bath have a spa-like feel. The updated kitchen (2021) features sleek Caesarstone countertops, while the finished basement with a guest room and remodeled bathroom (2024) offers a private retreat. Comfort is assured year-round with Andersen Renewal windows, central air, an attic fan, and an Aprilaire steam humidifier (2019). A wood-burning fireplace adds warmth.
Located in the desirable Heritage Village neighborhood, you'll enjoy access to pools, tennis courts, walking trails, the Highline Canal, top-rated schools, and nearby shopping, dining, light rail, and more.
Learn more about Heritage Village and nearby amenities here: https://youtu.be/ZqTJmYk2qMg
Location
State CO
County Arapahoe
Rooms
Basement Bath/Stubbed, Partial
Interior
Interior Features Built-in Features, Jet Action Tub, Primary Suite, Utility Sink
Heating Forced Air, Natural Gas
Cooling Attic Fan, Central Air
Flooring Carpet, Tile, Wood
Fireplaces Number 1
Fireplaces Type Family Room, Wood Burning
Fireplace Y
Appliance Bar Fridge, Dishwasher, Gas Water Heater, Oven, Range, Range Hood, Refrigerator
Laundry In Unit
Exterior
Exterior Feature Private Yard, Rain Gutters, Smart Irrigation
Garage Spaces 2.0
Fence Full
Utilities Available Cable Available, Electricity Connected, Natural Gas Connected
View Mountain(s)
Roof Type Composition
Total Parking Spaces 2
Garage Yes
Building
Lot Description Irrigated, Landscaped, Level, Many Trees, Sprinklers In Front, Sprinklers In Rear
Foundation Concrete Perimeter
Sewer Public Sewer
Water Public
Level or Stories Two
Structure Type Brick,Frame,Wood Siding
Schools
Elementary Schools Lois Lenski
Middle Schools Newton
High Schools Littleton
School District Littleton 6
Others
Senior Community No
Ownership Individual
Acceptable Financing Cash, Conventional, FHA, VA Loan
Listing Terms Cash, Conventional, FHA, VA Loan
Special Listing Condition None

6455 S. Yosemite St., Suite 500 Greenwood Village, CO 80111 USA
GET MORE INFORMATION
REALTOR® | Lic# 019034






