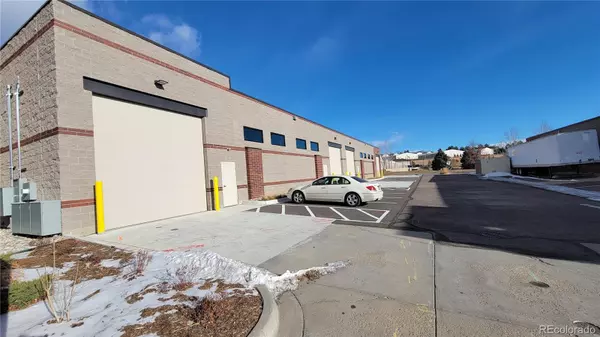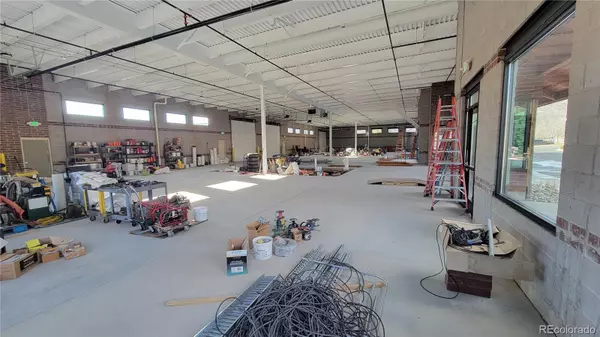REQUEST A TOUR If you would like to see this home without being there in person, select the "Virtual Tour" option and your agent will contact you to discuss available opportunities.
In-PersonVirtual Tour
$ 2,950,000
Est. payment | /mo
10,580 SqFt
$ 2,950,000
Est. payment | /mo
10,580 SqFt
Key Details
Property Type Commercial
Sub Type Industrial
Listing Status Active
Purchase Type For Sale
Square Footage 10,580 sqft
Price per Sqft $278
MLS Listing ID 4719627
HOA Y/N No
Year Built 2024
Annual Tax Amount $28,334
Tax Year 2023
Lot Size 0.970 Acres
Acres 0.97
Property Sub-Type Industrial
Source recolorado
Property Description
Pleased to offer this brand-new construction ±10,580 SF masonry warehouse or Flex building for sale or lease in the Ken Caryl Business Center in Littleton, CO. Featuring 18'+ Clear Height, sprinklers, and 5 Drive-in doors ( four in the rear and one in front), the building is highly visible on the main arterial road, Shaffer Parkway, through the business park.
This is the property for the discerning buyer who does not want to go through the construction process but prefers new construction, systems under warranty, high-quality Raynor insulated doors, and a blank canvas to make the interior their own!
Featuring 18' clear ceilings, four (4) oversized 14'x16' drive-in doors on the south side of the building, and one drive-in 19' clear on the north side of the building, 18' on the south side of the building, sprinklers, and an attractive front façade for customer-facing flex or industrial use, one can choose how to finish or simply use the building warehouse as it is. Originally designed for four separate Flex units, one has the option to separate or use the entire building. There is parking for approximately 37 vehicles and excellent visibility on Shaffer Parkway which is just off of C-470 in Ken Caryl/Littleton, Colorado in Southwest Denver. The building was designed and is capable of adding Solar Panels to the entire roof surface. The proposed weight/loads were identified and added for future solar panels if one chooses to add solar.
The interior insulation factor is R19, above the energy requirements of IECC.
This is the property for the discerning buyer who does not want to go through the construction process but prefers new construction, systems under warranty, high-quality Raynor insulated doors, and a blank canvas to make the interior their own!
Featuring 18' clear ceilings, four (4) oversized 14'x16' drive-in doors on the south side of the building, and one drive-in 19' clear on the north side of the building, 18' on the south side of the building, sprinklers, and an attractive front façade for customer-facing flex or industrial use, one can choose how to finish or simply use the building warehouse as it is. Originally designed for four separate Flex units, one has the option to separate or use the entire building. There is parking for approximately 37 vehicles and excellent visibility on Shaffer Parkway which is just off of C-470 in Ken Caryl/Littleton, Colorado in Southwest Denver. The building was designed and is capable of adding Solar Panels to the entire roof surface. The proposed weight/loads were identified and added for future solar panels if one chooses to add solar.
The interior insulation factor is R19, above the energy requirements of IECC.
Location
State CO
County Jefferson
Zoning P-D
Interior
Fireplace N
Exterior
Total Parking Spaces 37
Garage No
Building
Sewer Public Sewer

© 2025 METROLIST, INC., DBA RECOLORADO® – All Rights Reserved
6455 S. Yosemite St., Suite 500 Greenwood Village, CO 80111 USA
6455 S. Yosemite St., Suite 500 Greenwood Village, CO 80111 USA
Listed by CBRE, Inc.
GET MORE INFORMATION
Cindy Dassinger
REALTOR® | Lic# 019034






