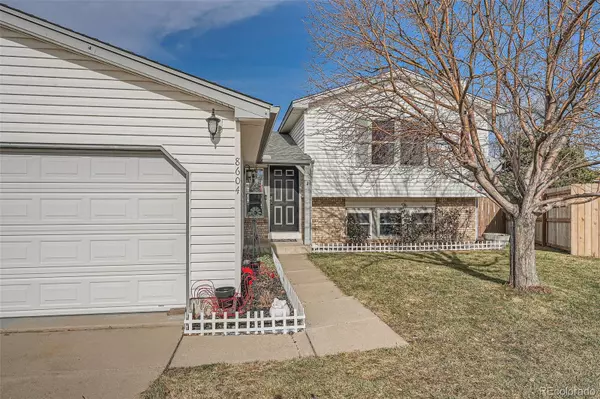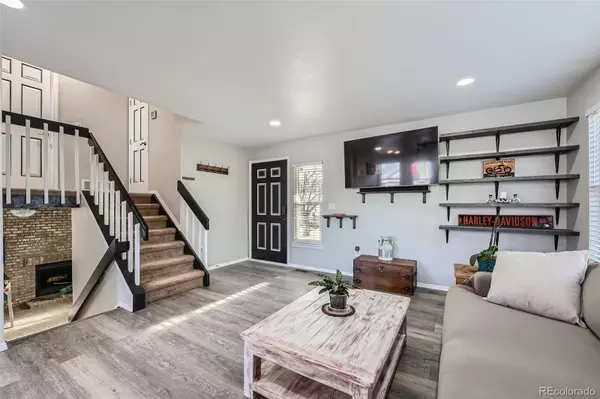3 Beds
2 Baths
1,284 SqFt
3 Beds
2 Baths
1,284 SqFt
Key Details
Property Type Single Family Home
Sub Type Single Family Residence
Listing Status Active Under Contract
Purchase Type For Sale
Square Footage 1,284 sqft
Price per Sqft $381
Subdivision Cottonwood
MLS Listing ID 4642385
Bedrooms 3
Full Baths 2
HOA Y/N No
Abv Grd Liv Area 1,284
Originating Board recolorado
Year Built 1985
Annual Tax Amount $3,212
Tax Year 2023
Lot Size 6,534 Sqft
Acres 0.15
Property Description
The newly renovated kitchen is a true highlight, featuring stainless steel appliances, butcher block and wood floor countertops. It's an ideal space for cooking and entertaining. The home also boasts new laminate flooring..
The oversized bedrooms provide plenty of space for relaxation, and the entire interior has been freshly painted, giving it a bright and airy atmosphere. The beautifully painted doors add an extra touch to the home's interior.
Step outside and enjoy one of the largest backyards in the cul-de-sac, complete with a spacious deck for outdoor gatherings. A good-sized metal shed offers additional storage, while a chicken coop with an attached run can be transformed into a greenhouse to suit your gardening needs. You'll also find a mature pear tree offering fresh fruit, and along the side of the house, colorful flowers regrow annually with minimal maintenance.
The property offers one of the largest driveways in the neighborhood, with a south-facing aspect that ensures plenty of sunlight. The electric garage heater adds convenience for the colder months.
This home is ideally located for easy access to everything you need. Just a 5-minute walk to Cottonwood Trail Park, which connects to Cherry Creek Trail and leads to a dog park, this home is perfect for outdoor enthusiasts. You'll also find almost anything you need nearby. Need groceries or shopping? King Soopers, Costco, Trader Joe's, various restaurants and shopping stores are all a short drive away. Main Street Parker is 10-15 minutes away.
Don't miss the opportunity to make this lovely home yours!
Location
State CO
County Douglas
Interior
Interior Features Breakfast Nook, Ceiling Fan(s)
Heating Forced Air
Cooling Central Air
Flooring Carpet, Laminate
Fireplaces Number 1
Fireplaces Type Living Room
Fireplace Y
Appliance Dishwasher, Disposal, Dryer, Refrigerator, Self Cleaning Oven, Washer
Exterior
Exterior Feature Private Yard
Garage Spaces 2.0
Fence Full
Utilities Available Cable Available, Electricity Connected
Roof Type Composition
Total Parking Spaces 2
Garage Yes
Building
Lot Description Cul-De-Sac, Landscaped
Foundation Slab
Sewer Public Sewer
Water Public
Level or Stories Tri-Level
Structure Type Frame
Schools
Elementary Schools Pine Lane Prim/Inter
Middle Schools Sierra
High Schools Chaparral
School District Douglas Re-1
Others
Senior Community No
Ownership Individual
Acceptable Financing Cash, Conventional, FHA, VA Loan
Listing Terms Cash, Conventional, FHA, VA Loan
Special Listing Condition None

6455 S. Yosemite St., Suite 500 Greenwood Village, CO 80111 USA
GET MORE INFORMATION
REALTOR® | Lic# 019034






