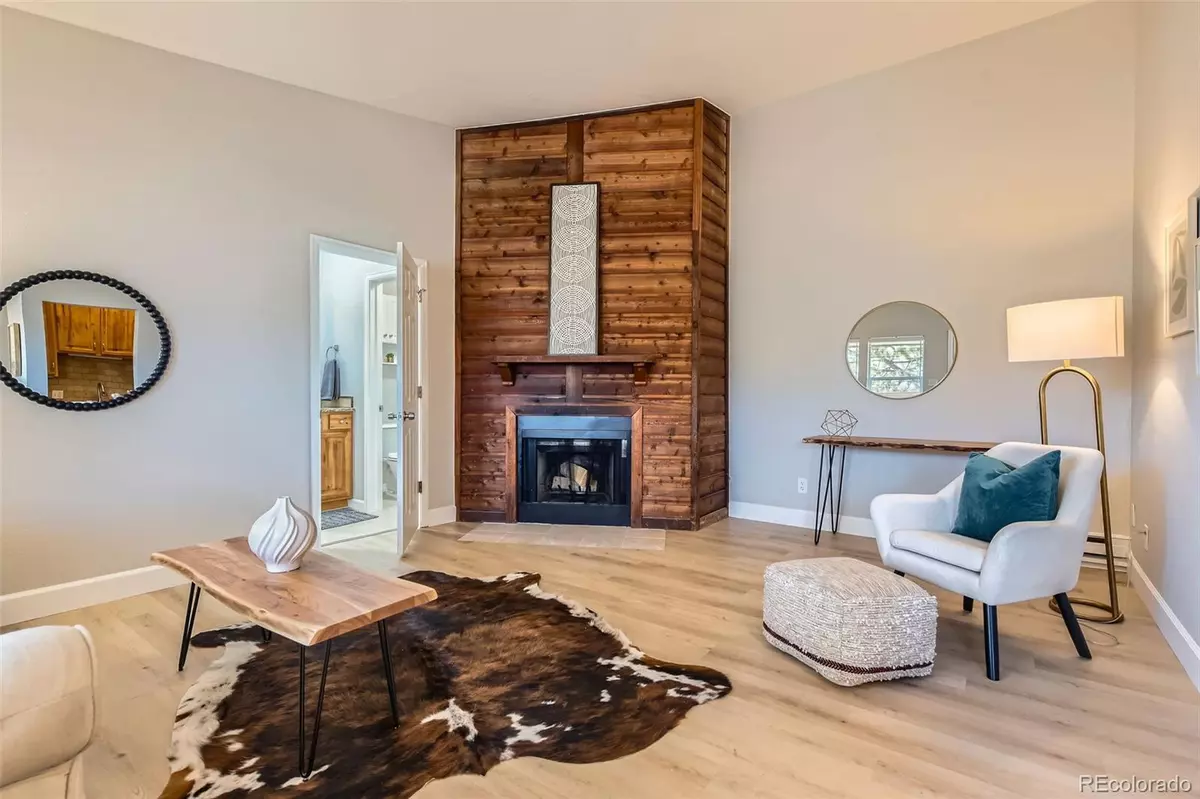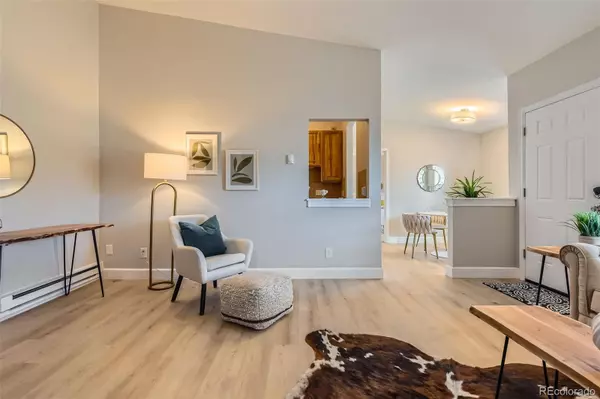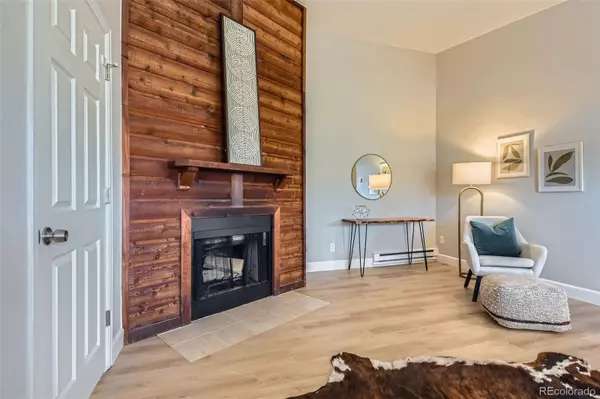2 Beds
2 Baths
937 SqFt
2 Beds
2 Baths
937 SqFt
Key Details
Property Type Condo
Sub Type Condominium
Listing Status Active
Purchase Type For Sale
Square Footage 937 sqft
Price per Sqft $320
Subdivision Aspen Grove
MLS Listing ID 1514575
Bedrooms 2
Full Baths 2
Condo Fees $300
HOA Fees $300/mo
HOA Y/N Yes
Abv Grd Liv Area 937
Originating Board recolorado
Year Built 1982
Annual Tax Amount $1,520
Tax Year 2023
Lot Size 435 Sqft
Acres 0.01
Property Description
The home features brand-new stainless steel appliances, luxury vinyl plank flooring, and elegant new baseboards in the living and dining areas. Both bathrooms have been modernized with stylish new shower tile and new toilets, and the spacious bedrooms boast new carpet and walk-in closets. All-new brushed nickel fixtures and finishes add a sophisticated touch throughout the home, while a new hot water heater and new stackable laundry unit provide added convenience and peace of mind.
The home features two spacious bedrooms, offering the flexibility to use one as an oversized office or as a second generously sized bedroom to suit your needs. It is perfect for first-time buyers, a small family, or anyone seeking a stylish, low-maintenance living space. It's also an excellent investment opportunity, offering strong potential as a rental property in a high demand area.
Don't miss your chance to own this nearly brand-new home in a prime location, sitting within walking distance of the desirable Aspen Grove outdoor mall, with destinations such as Alamo Drafthouse, lululemon, Apple, Pottery Barn, and Chick-fil-a. The home is also ideally located near Breckenridge Brewery, Hudson Gardens, and charming downtown Littleton.
Location
State CO
County Arapahoe
Rooms
Main Level Bedrooms 2
Interior
Interior Features Granite Counters
Heating Baseboard
Cooling None
Flooring Carpet, Vinyl
Fireplaces Number 1
Fireplaces Type Great Room, Wood Burning
Fireplace Y
Appliance Electric Water Heater, Freezer, Microwave, Oven, Range, Refrigerator, Self Cleaning Oven, Smart Appliances, Washer
Laundry In Unit, Laundry Closet
Exterior
Fence None
Utilities Available Cable Available, Electricity Available, Electricity Connected
Roof Type Cement Shake
Total Parking Spaces 1
Garage No
Building
Sewer Public Sewer
Water Public
Level or Stories Three Or More
Structure Type Vinyl Siding
Schools
Elementary Schools Centennial Academy Of Fine Arts
Middle Schools Goddard
High Schools Heritage
School District Littleton 6
Others
Senior Community No
Ownership Agent Owner
Acceptable Financing Cash, Conventional, FHA, Owner Will Carry, VA Loan
Listing Terms Cash, Conventional, FHA, Owner Will Carry, VA Loan
Special Listing Condition None
Pets Allowed Cats OK, Dogs OK

6455 S. Yosemite St., Suite 500 Greenwood Village, CO 80111 USA
GET MORE INFORMATION
REALTOR® | Lic# 019034






