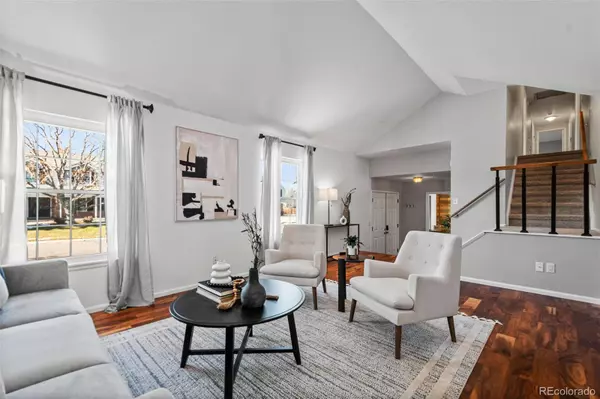5 Beds
3 Baths
2,584 SqFt
5 Beds
3 Baths
2,584 SqFt
Key Details
Property Type Single Family Home
Sub Type Single Family Residence
Listing Status Coming Soon
Purchase Type For Sale
Square Footage 2,584 sqft
Price per Sqft $309
Subdivision Governors Ranch
MLS Listing ID 3358116
Style Traditional
Bedrooms 5
Half Baths 1
Three Quarter Bath 2
Condo Fees $1,040
HOA Fees $1,040/ann
HOA Y/N Yes
Abv Grd Liv Area 2,584
Originating Board recolorado
Year Built 1981
Annual Tax Amount $4,200
Tax Year 2023
Lot Size 10,454 Sqft
Acres 0.24
Property Description
Ascend to the upper level to find four spacious secondary bedrooms, an elegantly updated bathroom, & a convenient laundry chute. The expansive primary suite offers a tranquil retreat, featuring an updated en-suite bathroom & a walk-in closet. The finished basement provides ample storage rooms & the perfect space for a home gym, entertainment area, or any other use your imagination conjures.
Set on a beautifully landscaped 10,000+ sq ft lot, the front of the home facing West allows for quick snow melt, the outdoor living spaces include a covered patio with roller shades for privacy, a beautiful large deck, & storage shed, with access from both the living room & kitchen. This home is complete with a brand new roof, gutters, & triple-pane windows—all installed in 2024. Additionally, the upgraded 200A electrical panel, furnace, air conditioning, & water heater are all less than 5 years old, ensuring peace of mind for years to come. The whole-house fan & water softening & filtration system add to the thoughtful upgrades. Well maintained walking paths throughout the neighborhood take you to many of the nearby amenities including the community pool, clubhouse, tennis courts & grocery stores. Come fall in love with your new, move in ready home.
Location
State CO
County Jefferson
Zoning P-D
Rooms
Basement Crawl Space, Finished, Partial
Interior
Interior Features Eat-in Kitchen, Granite Counters, Kitchen Island, Pantry, Utility Sink
Heating Forced Air
Cooling Air Conditioning-Room, Attic Fan
Flooring Carpet, Tile, Wood
Fireplaces Number 1
Fireplaces Type Family Room, Gas
Fireplace Y
Appliance Dishwasher, Disposal, Microwave, Oven, Water Purifier, Water Softener
Exterior
Exterior Feature Gas Valve
Garage Spaces 2.0
Roof Type Composition
Total Parking Spaces 2
Garage Yes
Building
Lot Description Landscaped, Near Public Transit, Sloped
Sewer Public Sewer
Water Public
Level or Stories Two
Structure Type Brick,Frame
Schools
Elementary Schools Governor'S Ranch
Middle Schools Ken Caryl
High Schools Columbine
School District Jefferson County R-1
Others
Senior Community No
Ownership Individual
Acceptable Financing Cash, Conventional, Farm Service Agency, VA Loan
Listing Terms Cash, Conventional, Farm Service Agency, VA Loan
Special Listing Condition None

6455 S. Yosemite St., Suite 500 Greenwood Village, CO 80111 USA
GET MORE INFORMATION
REALTOR® | Lic# 019034






