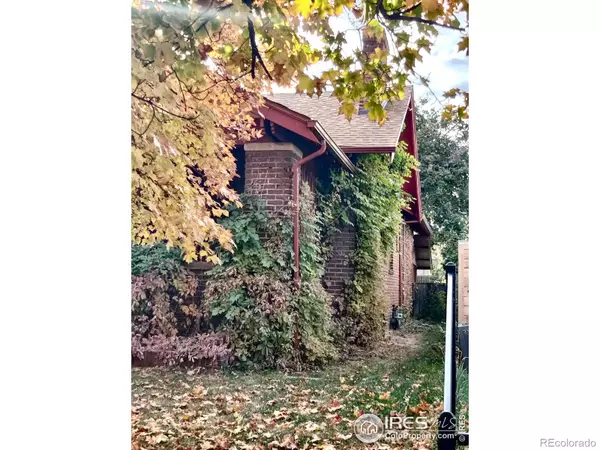GET MORE INFORMATION
$ 600,000
$ 550,000 9.1%
2 Beds
2 Baths
1,484 SqFt
$ 600,000
$ 550,000 9.1%
2 Beds
2 Baths
1,484 SqFt
Key Details
Sold Price $600,000
Property Type Single Family Home
Sub Type Single Family Residence
Listing Status Sold
Purchase Type For Sale
Square Footage 1,484 sqft
Price per Sqft $404
Subdivision Olinger Gardens
MLS Listing ID IR1025317
Sold Date 02/21/25
Style Cottage
Bedrooms 2
Full Baths 1
Three Quarter Bath 1
HOA Y/N No
Abv Grd Liv Area 1,484
Originating Board recolorado
Year Built 1922
Annual Tax Amount $2,265
Tax Year 2023
Lot Size 6,534 Sqft
Acres 0.15
Property Sub-Type Single Family Residence
Property Description
Location
State CO
County Jefferson
Zoning Res
Rooms
Basement Full
Main Level Bedrooms 2
Interior
Heating Hot Water
Cooling Air Conditioning-Room
Fireplace N
Appliance Dryer, Oven, Refrigerator, Washer
Exterior
Exterior Feature Balcony
Garage Spaces 1.0
Fence Partial
Utilities Available Electricity Available, Natural Gas Available
View City
Roof Type Composition
Total Parking Spaces 1
Building
Lot Description Rolling Slope
Sewer Public Sewer
Water Public
Level or Stories One
Structure Type Brick
Schools
Elementary Schools Lumberg
Middle Schools Everitt
High Schools Wheat Ridge
School District Jefferson County R-1
Others
Ownership Individual
Acceptable Financing Cash, Conventional
Listing Terms Cash, Conventional

6455 S. Yosemite St., Suite 500 Greenwood Village, CO 80111 USA
Bought with Your Castle Real Estate Inc
GET MORE INFORMATION
REALTOR® | Lic# 019034






