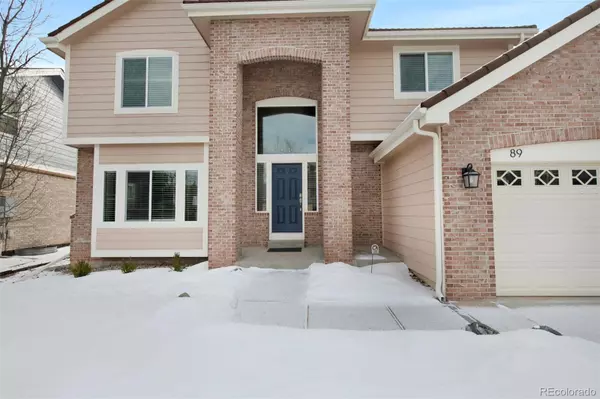5 Beds
4 Baths
3,420 SqFt
5 Beds
4 Baths
3,420 SqFt
Key Details
Property Type Single Family Home
Sub Type Single Family Residence
Listing Status Active Under Contract
Purchase Type For Sale
Square Footage 3,420 sqft
Price per Sqft $314
Subdivision Ken Caryl
MLS Listing ID 6913896
Style Traditional
Bedrooms 5
Full Baths 2
Half Baths 1
Three Quarter Bath 1
Condo Fees $78
HOA Fees $78/mo
HOA Y/N Yes
Abv Grd Liv Area 2,459
Originating Board recolorado
Year Built 1992
Annual Tax Amount $6,173
Tax Year 2023
Lot Size 6,098 Sqft
Acres 0.14
Property Sub-Type Single Family Residence
Property Description
This 5-bedroom/4-bath home has been updated throughout and sits on a quiet street.
The main level features formal living and dining rooms, providing elegance and charm. A comfortable family room, illuminated with natural light, includes a cozy gas fireplace, offering the perfect space for relaxation. The eat-in kitchen is a chef's dream, equipped with a walk-in pantry, stainless steel appliances, a center island, and sleek quartz countertops that combine functionality with modern design.
The upper level boasts a spacious primary bedroom featuring a luxurious bathroom complete with a soaking tub, a separate glass-enclosed shower, and dual vanities, creating a serene retreat. Additionally, a full bathroom and three generously sized bedrooms offer ample closet space and versatility to suit various needs.
The fully finished basement features a guest bedroom, a 3/4 bath, a spacious recreation room with a wet bar, and ample storage space.
The fenced yard offers many trees for privacy and a large covered composite deck
Oversized 2 Car Garage~Laundry/Mud Room~Updated Windows~Attic Fan~Central Air~Skylight.
Amazing Ken Caryl amenities include three pools, many parks, many trails, close to 5,000 acres of open space for hiking and biking, tennis and pickleball courts, and an Equestrian Center.
Location
State CO
County Jefferson
Zoning P-D
Rooms
Basement Bath/Stubbed, Finished
Interior
Interior Features Ceiling Fan(s), Eat-in Kitchen, Entrance Foyer, Five Piece Bath, High Ceilings, Kitchen Island, Pantry, Primary Suite, Quartz Counters, Smoke Free, Vaulted Ceiling(s), Walk-In Closet(s), Wet Bar
Heating Forced Air
Cooling Attic Fan, Central Air
Flooring Carpet, Tile, Vinyl
Fireplaces Number 1
Fireplaces Type Family Room
Fireplace Y
Appliance Dishwasher, Disposal, Dryer, Microwave, Range, Refrigerator, Washer
Exterior
Exterior Feature Private Yard
Parking Features Oversized
Garage Spaces 2.0
Fence Partial
Roof Type Metal
Total Parking Spaces 2
Garage Yes
Building
Lot Description Landscaped, Many Trees, Sprinklers In Front, Sprinklers In Rear
Foundation Slab
Sewer Public Sewer
Water Public
Level or Stories Two
Structure Type Brick,Frame
Schools
Elementary Schools Bradford
Middle Schools Bradford
High Schools Chatfield
School District Jefferson County R-1
Others
Senior Community No
Ownership Individual
Acceptable Financing Cash, Conventional, Jumbo, VA Loan
Listing Terms Cash, Conventional, Jumbo, VA Loan
Special Listing Condition None
Virtual Tour https://www.listingsmagic.com/sps/tour-slider/index.php?property_ID=268676&ld_reg=Y

6455 S. Yosemite St., Suite 500 Greenwood Village, CO 80111 USA
GET MORE INFORMATION
REALTOR® | Lic# 019034






