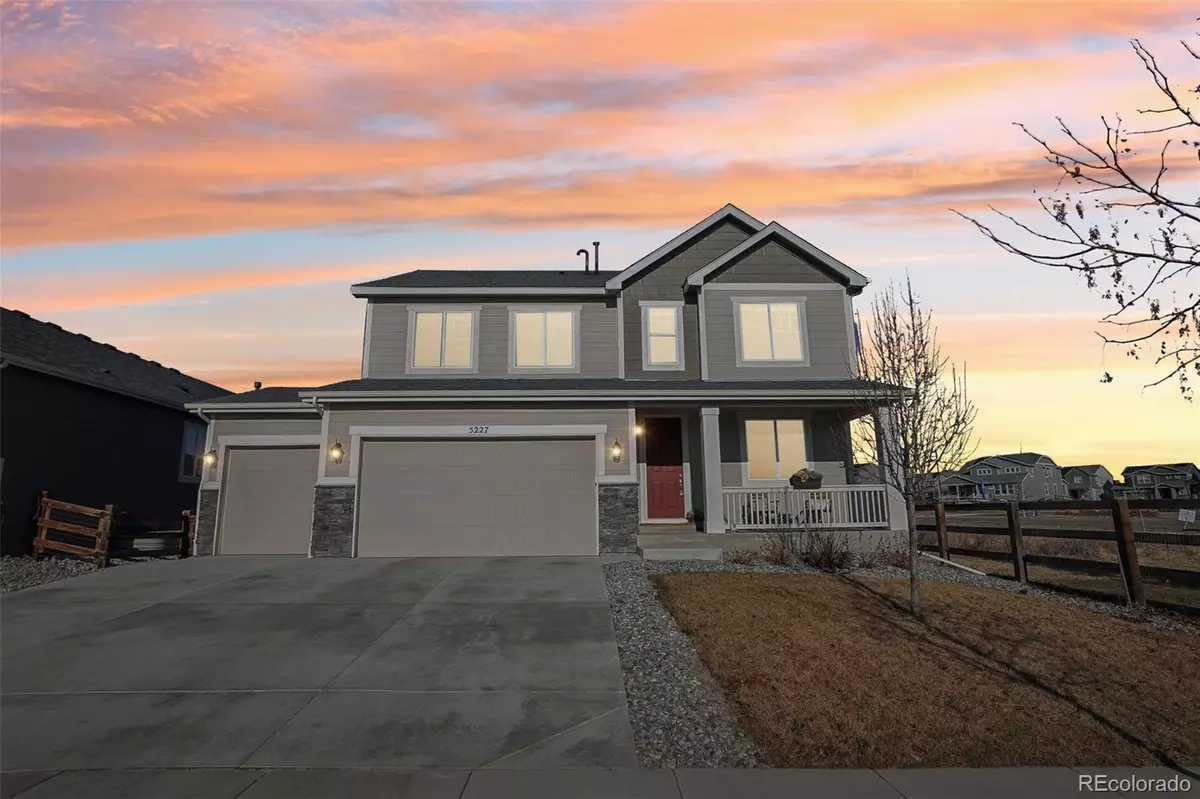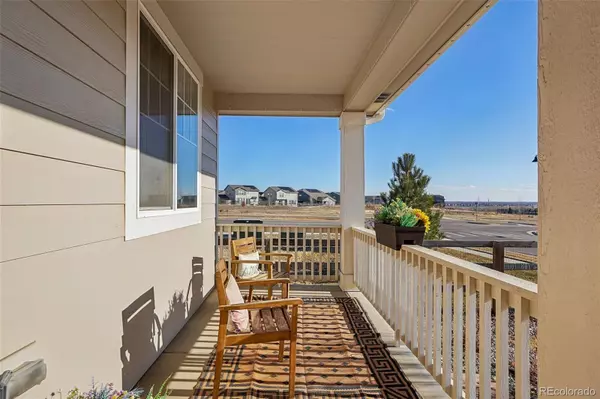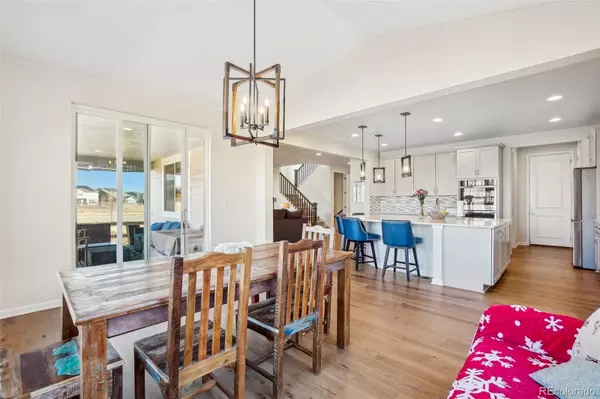5 Beds
4 Baths
3,954 SqFt
5 Beds
4 Baths
3,954 SqFt
Key Details
Property Type Single Family Home
Sub Type Single Family Residence
Listing Status Active
Purchase Type For Sale
Square Footage 3,954 sqft
Price per Sqft $184
Subdivision Barefoot Lakes Fg 4
MLS Listing ID 4516840
Style Contemporary
Bedrooms 5
Full Baths 3
Half Baths 1
Condo Fees $270
HOA Fees $270/qua
HOA Y/N Yes
Abv Grd Liv Area 2,824
Originating Board recolorado
Year Built 2021
Annual Tax Amount $7,616
Tax Year 2023
Lot Size 7,405 Sqft
Acres 0.17
Property Sub-Type Single Family Residence
Property Description
Discover the perfect blend of elegance and functionality in this beautifully designed home, offering spacious interiors, high-end finishes, and exceptional attention to detail. Boasting multiple living areas and a fully finished basement, this home provides the flexibility to accommodate any lifestyle. The gourmet kitchen is a true centerpiece, featuring a generous island, premium stainless steel appliances, and soft-close cabinetry—ideal for entertaining and everyday living. The open-concept design flows seamlessly into inviting living spaces, creating a warm and sophisticated atmosphere. Retreat to the primary suite, where a spacious walk-in closet and a spa-like en-suite with dual sinks and a stunning walk-in shower offer a perfect escape. Additional living spaces provide versatility for a home office, media room, or playroom. Step outside to a fully landscaped backyard, complete with both covered and uncovered patio areas, perfect for year-round enjoyment. As the sun sets, the one-of-a-kind luxury Jellyfish exterior lighting enhances the home's beauty with customizable illumination. This home is truly a rare find, offering the perfect combination of luxury, space, and modern convenience. Schedule your showing today!
Location
State CO
County Weld
Rooms
Basement Finished, Full
Interior
Interior Features High Ceilings, High Speed Internet, Kitchen Island, Pantry, Quartz Counters, Sound System, Walk-In Closet(s)
Heating Forced Air
Cooling Central Air
Flooring Carpet, Laminate
Fireplace N
Appliance Cooktop, Dishwasher, Disposal, Dryer, Microwave, Oven, Range, Range Hood, Refrigerator, Washer
Exterior
Exterior Feature Lighting, Private Yard, Rain Gutters
Parking Features 220 Volts, Concrete, Electric Vehicle Charging Station(s), Lighted, Oversized
Garage Spaces 3.0
Fence Full
Utilities Available Cable Available, Electricity Available, Internet Access (Wired), Natural Gas Available, Natural Gas Connected, Phone Available
Roof Type Composition
Total Parking Spaces 3
Garage Yes
Building
Lot Description Corner Lot, Landscaped, Master Planned, Open Space, Sprinklers In Front, Sprinklers In Rear
Foundation Block, Slab
Sewer Public Sewer
Level or Stories Two
Structure Type Brick,Concrete,Frame,Other,Stone,Vinyl Siding,Wood Siding
Schools
Elementary Schools Mead
Middle Schools Mead
High Schools Mead
School District St. Vrain Valley Re-1J
Others
Senior Community No
Ownership Individual
Acceptable Financing 1031 Exchange, Cash, Conventional, FHA, VA Loan
Listing Terms 1031 Exchange, Cash, Conventional, FHA, VA Loan
Special Listing Condition None
Pets Allowed Yes
Virtual Tour https://www.zillow.com/view-imx/ef9746f2-e2c7-4b4e-bc23-9201af57f4ca?setAttribution=mls&wl=true&initialViewType=pano

6455 S. Yosemite St., Suite 500 Greenwood Village, CO 80111 USA
GET MORE INFORMATION
REALTOR® | Lic# 019034






