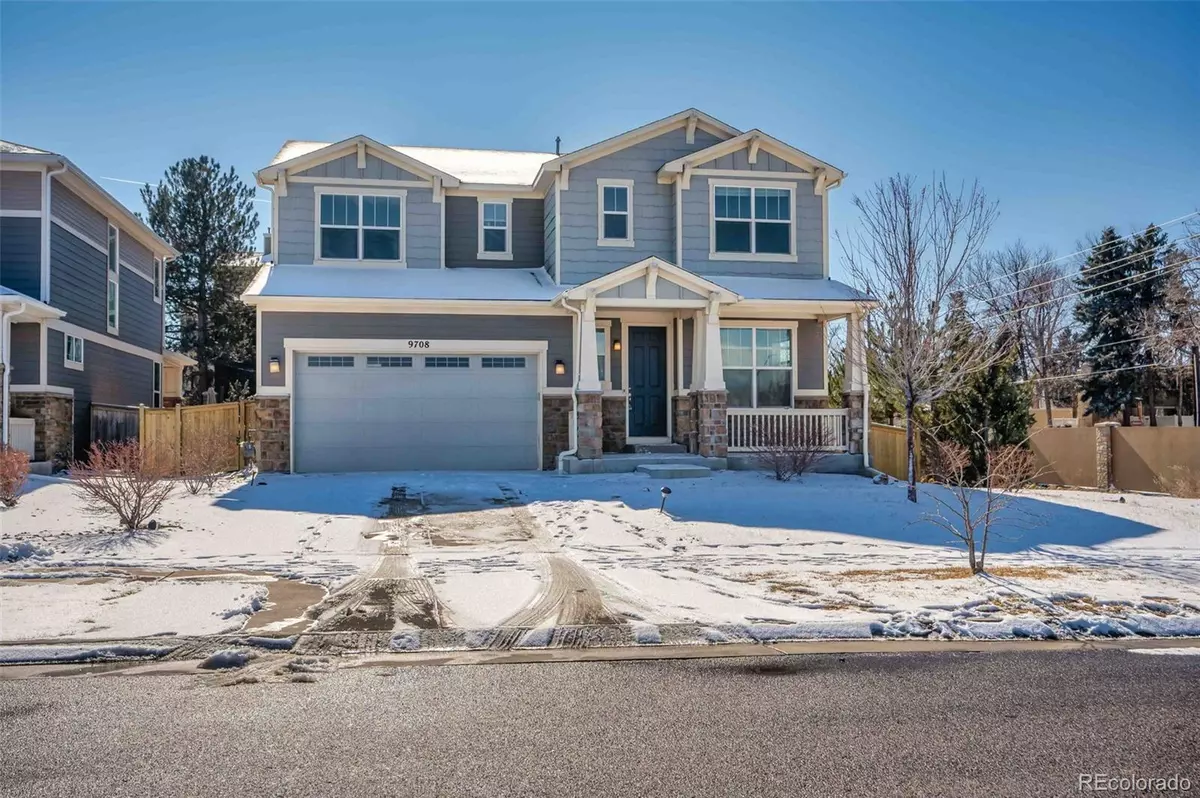3 Beds
3 Baths
2,417 SqFt
3 Beds
3 Baths
2,417 SqFt
OPEN HOUSE
Sat Feb 22, 12:00pm - 3:00pm
Sun Feb 23, 11:00am - 1:00pm
Key Details
Property Type Single Family Home
Sub Type Single Family Residence
Listing Status Active
Purchase Type For Sale
Square Footage 2,417 sqft
Price per Sqft $299
Subdivision Highline
MLS Listing ID 1505382
Style Contemporary
Bedrooms 3
Full Baths 2
Half Baths 1
Condo Fees $1,000
HOA Fees $1,000/ann
HOA Y/N Yes
Abv Grd Liv Area 2,417
Originating Board recolorado
Year Built 2018
Annual Tax Amount $8,669
Tax Year 2024
Lot Size 6,534 Sqft
Acres 0.15
Property Sub-Type Single Family Residence
Property Description
Enter to a flexible space that is suitable for office or entertainment needs, leading into the open-concept kitchen and great room living space, perfect for entertaining. The kitchen boasts stainless steel appliances and ample counter space. Upstairs, the dreamy primary suite offers an en-suite bath and walk-in closet, with a spacious loft, two additional bedrooms and full bathroom.
The mudroom off the 3-car tandem garage includes a built-in workstation—ideal for work or school. Plus, enjoy a walk-out to the expansive backyard from the great room and the potential to customize the unfinished basement.
With a tank-less water heater and energy-efficient design, this home is everything you've been looking for and more!
Location
State CO
County Arapahoe
Rooms
Basement Unfinished
Interior
Interior Features Breakfast Nook, Eat-in Kitchen, Five Piece Bath, High Ceilings, Kitchen Island, Primary Suite, Stone Counters, Walk-In Closet(s)
Heating Electric, Forced Air, Natural Gas
Cooling Central Air
Flooring Carpet, Vinyl, Wood
Fireplace N
Appliance Cooktop, Dishwasher, Disposal, Microwave, Oven, Range, Range Hood, Refrigerator, Tankless Water Heater
Exterior
Exterior Feature Private Yard
Parking Features Tandem
Garage Spaces 3.0
Fence Full
Utilities Available Cable Available, Electricity Connected, Natural Gas Connected
Roof Type Composition
Total Parking Spaces 3
Garage Yes
Building
Lot Description Corner Lot
Foundation Concrete Perimeter
Sewer Public Sewer
Water Public
Level or Stories Two
Structure Type Concrete,Frame,Vinyl Siding
Schools
Elementary Schools Village East
Middle Schools Prairie
High Schools Overland
School District Cherry Creek 5
Others
Senior Community No
Ownership Individual
Acceptable Financing 1031 Exchange, Cash, Conventional, FHA, Jumbo
Listing Terms 1031 Exchange, Cash, Conventional, FHA, Jumbo
Special Listing Condition None

6455 S. Yosemite St., Suite 500 Greenwood Village, CO 80111 USA
GET MORE INFORMATION
REALTOR® | Lic# 019034






