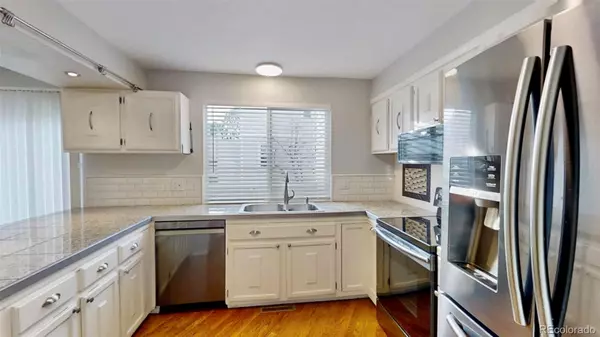3 Beds
3 Baths
1,706 SqFt
3 Beds
3 Baths
1,706 SqFt
Key Details
Property Type Condo
Sub Type Condominium
Listing Status Active
Purchase Type For Sale
Square Footage 1,706 sqft
Price per Sqft $249
Subdivision Virginia Vale
MLS Listing ID 2222641
Bedrooms 3
Full Baths 2
Half Baths 1
Condo Fees $434
HOA Fees $434/mo
HOA Y/N Yes
Abv Grd Liv Area 1,706
Originating Board recolorado
Year Built 1973
Annual Tax Amount $1,791
Tax Year 2023
Property Sub-Type Condominium
Property Description
Location
State CO
County Denver
Zoning R-2-A
Rooms
Basement Partial
Interior
Interior Features Ceiling Fan(s), Entrance Foyer, High Ceilings, Open Floorplan, Utility Sink
Heating Forced Air
Cooling Central Air
Flooring Carpet, Tile, Wood
Fireplaces Number 1
Fireplaces Type Recreation Room, Wood Burning
Fireplace Y
Appliance Dishwasher, Disposal, Dryer, Microwave, Oven, Refrigerator, Washer
Exterior
Exterior Feature Balcony, Garden, Rain Gutters
Garage Spaces 2.0
Pool Outdoor Pool
Utilities Available Cable Available, Electricity Connected, Phone Available
Roof Type Composition
Total Parking Spaces 2
Garage Yes
Building
Lot Description Near Public Transit
Sewer Community Sewer
Water Public
Level or Stories Two
Structure Type Frame
Schools
Elementary Schools Mcmeen
Middle Schools Hill
High Schools George Washington
School District Denver 1
Others
Senior Community No
Ownership Individual
Acceptable Financing Cash, Conventional, FHA
Listing Terms Cash, Conventional, FHA
Special Listing Condition None
Pets Allowed Yes

6455 S. Yosemite St., Suite 500 Greenwood Village, CO 80111 USA
GET MORE INFORMATION
REALTOR® | Lic# 019034






