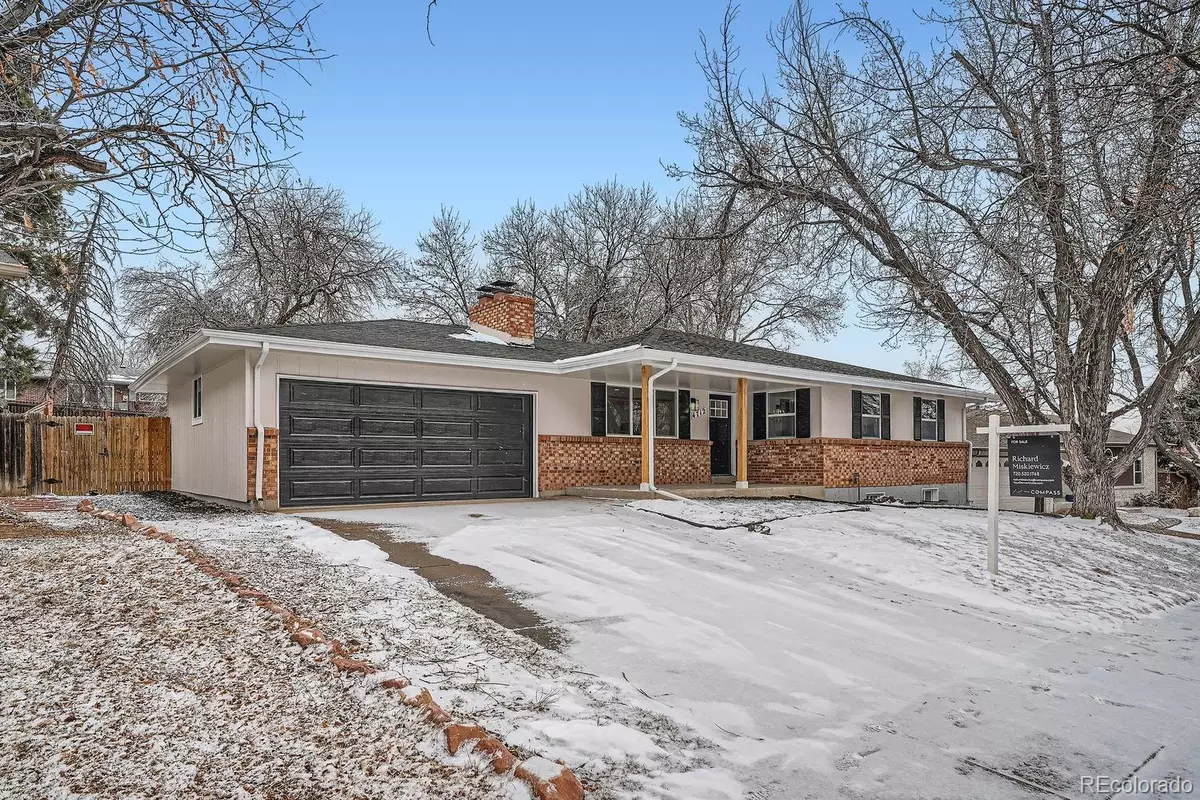4 Beds
3 Baths
2,275 SqFt
4 Beds
3 Baths
2,275 SqFt
Key Details
Property Type Single Family Home
Sub Type Single Family Residence
Listing Status Active
Purchase Type For Sale
Square Footage 2,275 sqft
Price per Sqft $338
Subdivision Pine Valley Estates
MLS Listing ID 6623925
Style Traditional
Bedrooms 4
Full Baths 2
Three Quarter Bath 1
HOA Y/N No
Abv Grd Liv Area 1,264
Originating Board recolorado
Year Built 1971
Annual Tax Amount $3,337
Tax Year 2023
Lot Size 8,712 Sqft
Acres 0.2
Property Sub-Type Single Family Residence
Property Description
Step inside to an open-concept floor plan with high-end finishes, an abundance of natural light, and seamless flow. The chef's dream kitchen is equipped with brand new stainless steel appliances, sleek cabinetry, and quartz countertops—perfect for entertaining.
This home features three bedrooms upstairs, including a luxurious primary with a spa-like ensuite bath, plus an additional bedroom in the finished basement. With three full bathrooms, there's plenty of space for everyone. The expansive basement boasts a modern fireplace, wet bar area, and tons of storage, making it an ideal space for hosting or relaxing.
An attached two-car garage provides convenience, while the spacious fenced-in backyard offers privacy and plenty of room to enjoy Colorado's beautiful seasons. With parks, top-rated schools, shopping, and dining just moments away, this home is the definition of Greenwood Village living at its finest.
Don't miss this incredible opportunity—schedule your showing today!
Location
State CO
County Denver
Zoning S-SU-D
Rooms
Basement Finished, Full
Main Level Bedrooms 3
Interior
Interior Features Open Floorplan, Primary Suite, Quartz Counters, Wet Bar
Heating Forced Air
Cooling Central Air
Flooring Carpet, Tile, Vinyl
Fireplaces Number 2
Fireplaces Type Basement, Gas, Great Room, Living Room
Fireplace Y
Appliance Bar Fridge, Dishwasher, Disposal, Oven, Refrigerator
Exterior
Exterior Feature Lighting, Private Yard
Parking Features Concrete
Garage Spaces 2.0
Fence Full
Utilities Available Cable Available, Electricity Connected, Phone Available
Roof Type Composition
Total Parking Spaces 2
Garage Yes
Building
Lot Description Landscaped, Level, Many Trees
Foundation Concrete Perimeter
Sewer Public Sewer
Water Public
Level or Stories One
Structure Type Frame
Schools
Elementary Schools Joe Shoemaker
Middle Schools Hamilton
High Schools Thomas Jefferson
School District Denver 1
Others
Senior Community No
Ownership Corporation/Trust
Acceptable Financing 1031 Exchange, Cash, Conventional, Jumbo, VA Loan
Listing Terms 1031 Exchange, Cash, Conventional, Jumbo, VA Loan
Special Listing Condition None
Virtual Tour https://www.zillow.com/view-imx/f976615e-e8e3-4b32-8079-eba4041d2c3b?setAttribution=mls&wl=true&initialViewType=pano

6455 S. Yosemite St., Suite 500 Greenwood Village, CO 80111 USA
GET MORE INFORMATION
REALTOR® | Lic# 019034






