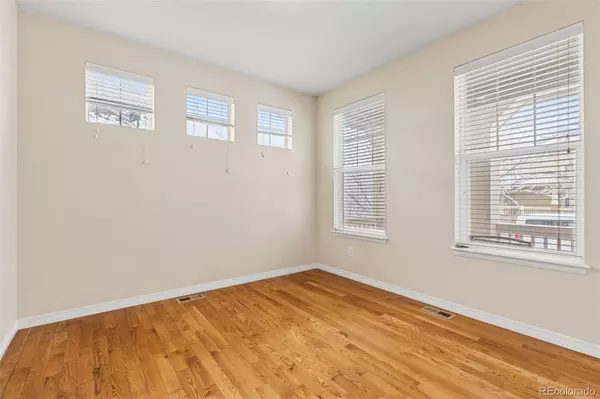5 Beds
4 Baths
4,492 SqFt
5 Beds
4 Baths
4,492 SqFt
Key Details
Property Type Single Family Home
Sub Type Single Family Residence
Listing Status Active
Purchase Type For Sale
Square Footage 4,492 sqft
Price per Sqft $175
Subdivision Copperleaf 5Th Flg
MLS Listing ID 9190068
Bedrooms 5
Full Baths 2
Half Baths 1
Three Quarter Bath 1
Condo Fees $900
HOA Fees $900/ann
HOA Y/N Yes
Abv Grd Liv Area 3,168
Originating Board recolorado
Year Built 2014
Annual Tax Amount $5,823
Tax Year 2023
Lot Size 5,227 Sqft
Acres 0.12
Property Sub-Type Single Family Residence
Property Description
The main floor features an office that can easily be converted into an additional bedroom, while premium hardwood floors and granite countertops enhance the open-concept kitchen and living area. Step outside onto the walk-out deck for a breath of fresh air and a relaxed outdoor experience.
The fully finished basement is designed with entertainment in mind, featuring a built-out wet bar complete with a mini fridge and a wine fridge. Upstairs, the large primary bedroom offers a comfortable retreat with a walk-in closet conveniently located near the primary bathroom. The guest bedrooms on this level share a jack-and-jill bathroom, providing practicality and ease.
Additional benefits include the washer, dryer, kitchen appliances and bar fridges included. The solar panels also help offset electrical costs and a spacious 2-car tandem garage designed to accommodate up to 3 vehicles. This home balances functional design with modern upgrades, creating a comfortable and versatile living environment
Location
State CO
County Arapahoe
Zoning RES
Rooms
Basement Finished
Main Level Bedrooms 1
Interior
Interior Features Five Piece Bath, Granite Counters, Jack & Jill Bathroom, Kitchen Island, Open Floorplan, Pantry, Walk-In Closet(s), Wet Bar
Heating Forced Air
Cooling Central Air
Flooring Carpet, Tile, Wood
Fireplaces Number 1
Fireplaces Type Electric
Fireplace Y
Appliance Bar Fridge, Dishwasher, Disposal, Dryer, Microwave, Oven, Range, Range Hood, Refrigerator, Washer
Exterior
Garage Spaces 3.0
Fence Full
Roof Type Composition
Total Parking Spaces 3
Garage Yes
Building
Sewer Public Sewer
Water Public
Level or Stories Two
Structure Type Brick,Vinyl Siding
Schools
Elementary Schools Mountain Vista
Middle Schools Sky Vista
High Schools Eaglecrest
School District Cherry Creek 5
Others
Senior Community No
Ownership Individual
Acceptable Financing Cash, Conventional, FHA, VA Loan
Listing Terms Cash, Conventional, FHA, VA Loan
Special Listing Condition None

6455 S. Yosemite St., Suite 500 Greenwood Village, CO 80111 USA
GET MORE INFORMATION
REALTOR® | Lic# 019034






