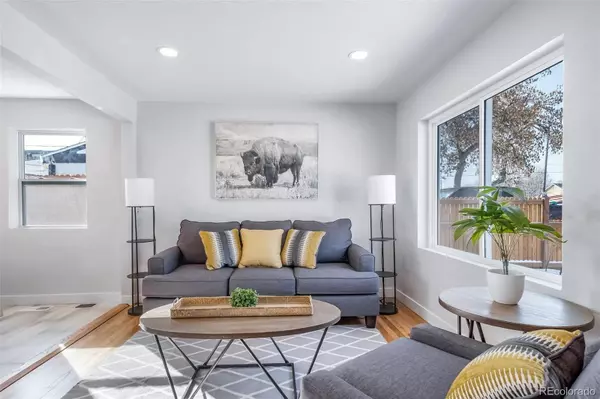3 Beds
1 Bath
897 SqFt
3 Beds
1 Bath
897 SqFt
Key Details
Property Type Single Family Home
Sub Type Single Family Residence
Listing Status Active
Purchase Type For Sale
Square Footage 897 sqft
Price per Sqft $473
Subdivision Marvel
MLS Listing ID 5941587
Bedrooms 3
Full Baths 1
HOA Y/N No
Abv Grd Liv Area 897
Originating Board recolorado
Year Built 1947
Annual Tax Amount $2,075
Tax Year 2023
Lot Size 6,534 Sqft
Acres 0.15
Property Sub-Type Single Family Residence
Property Description
Location
State CO
County Adams
Rooms
Basement Crawl Space
Main Level Bedrooms 3
Interior
Interior Features Eat-in Kitchen, Granite Counters, No Stairs, Open Floorplan, Smoke Free
Heating Forced Air
Cooling Central Air
Flooring Tile, Wood
Fireplace N
Appliance Dishwasher, Microwave, Oven, Range, Refrigerator
Exterior
Exterior Feature Private Yard
Garage Spaces 2.0
Fence Full
Roof Type Composition
Total Parking Spaces 2
Garage No
Building
Lot Description Landscaped, Sprinklers In Front, Sprinklers In Rear
Sewer Public Sewer
Water Public
Level or Stories One
Structure Type Brick,Frame
Schools
Elementary Schools Montview
Middle Schools North
High Schools Aurora Central
School District Adams-Arapahoe 28J
Others
Senior Community No
Ownership Corporation/Trust
Acceptable Financing 1031 Exchange, Cash, Conventional, FHA, VA Loan
Listing Terms 1031 Exchange, Cash, Conventional, FHA, VA Loan
Special Listing Condition None

6455 S. Yosemite St., Suite 500 Greenwood Village, CO 80111 USA
GET MORE INFORMATION
REALTOR® | Lic# 019034






