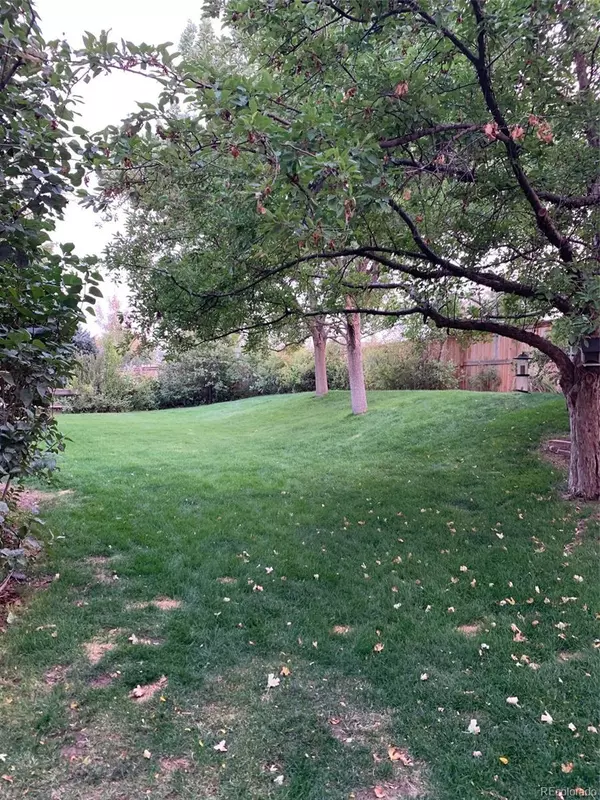5 Beds
4 Baths
4,054 SqFt
5 Beds
4 Baths
4,054 SqFt
OPEN HOUSE
Sat Mar 01, 11:00am - 1:00pm
Sun Mar 02, 11:00am - 1:00pm
Key Details
Property Type Single Family Home
Sub Type Single Family Residence
Listing Status Coming Soon
Purchase Type For Sale
Square Footage 4,054 sqft
Price per Sqft $268
Subdivision Highlands Ranch
MLS Listing ID 8443835
Bedrooms 5
Full Baths 2
Three Quarter Bath 2
Condo Fees $171
HOA Fees $171/qua
HOA Y/N Yes
Abv Grd Liv Area 2,961
Originating Board recolorado
Year Built 1993
Annual Tax Amount $5,461
Tax Year 2023
Lot Size 0.280 Acres
Acres 0.28
Property Sub-Type Single Family Residence
Property Description
On the main floor there is a Laundry/Mud Room, Powder Room with a shower and a beautiful Office with glass doors. Head upstairs where you are greeted by a cozy Loft that overlooks the Family Room. The Primary Bedroom is large and the Primary Bathroom was recently updated and includes two separate walk in closets, separate shower and a large soaker tub. Across the bridge are 3 spacious Bedrooms, 2 of them adjoin with an outside balcony. There is also another full Bathroom. The fully finished Basement has been upgraded with fabulous flooring, a Bedroom and a large Bathroom. This home has it all, including a 3 car Garage that also offers access to the backyard.
This is a great neighborhood with fabulous neighbors and is close to walking trails, biking, shops, grocery and all that Highlands Ranch has to offer with the DTC a short 15 minutes away. Highlands Ranch High School and Cresthill Middle School are just down the street. Play The Links public golf course and have access to 4 Highlands Ranch recreation centers.
Open House Saturday March 1 and Sunday March 2 - 11am - 2pm.
Location
State CO
County Douglas
Zoning PDU
Rooms
Basement Bath/Stubbed, Crawl Space, Finished, Full, Partial, Sump Pump
Interior
Interior Features Ceiling Fan(s), Eat-in Kitchen, Entrance Foyer, High Ceilings, High Speed Internet, Kitchen Island, Open Floorplan, Primary Suite, Quartz Counters, Radon Mitigation System, Smoke Free, Walk-In Closet(s)
Heating Forced Air
Cooling Central Air
Flooring Carpet, Linoleum, Wood
Fireplaces Number 1
Fireplaces Type Family Room
Fireplace Y
Appliance Cooktop, Dishwasher, Disposal, Double Oven, Dryer, Gas Water Heater, Humidifier, Microwave, Refrigerator, Self Cleaning Oven, Sump Pump, Washer
Laundry In Unit
Exterior
Exterior Feature Balcony, Lighting, Private Yard, Rain Gutters
Parking Features Concrete, Exterior Access Door
Garage Spaces 3.0
Fence Full
Utilities Available Cable Available, Electricity Connected, Internet Access (Wired), Natural Gas Connected, Phone Available
Roof Type Composition
Total Parking Spaces 3
Garage Yes
Building
Lot Description Cul-De-Sac, Landscaped, Many Trees, Master Planned, Sprinklers In Front, Sprinklers In Rear
Foundation Concrete Perimeter
Sewer Public Sewer
Water Public
Level or Stories Two
Structure Type Brick,Frame,Wood Siding
Schools
Elementary Schools Fox Creek
Middle Schools Cresthill
High Schools Highlands Ranch
School District Douglas Re-1
Others
Senior Community No
Ownership Individual
Acceptable Financing Cash, Conventional, Jumbo
Listing Terms Cash, Conventional, Jumbo
Special Listing Condition None
Pets Allowed Cats OK, Dogs OK

6455 S. Yosemite St., Suite 500 Greenwood Village, CO 80111 USA
GET MORE INFORMATION
REALTOR® | Lic# 019034






