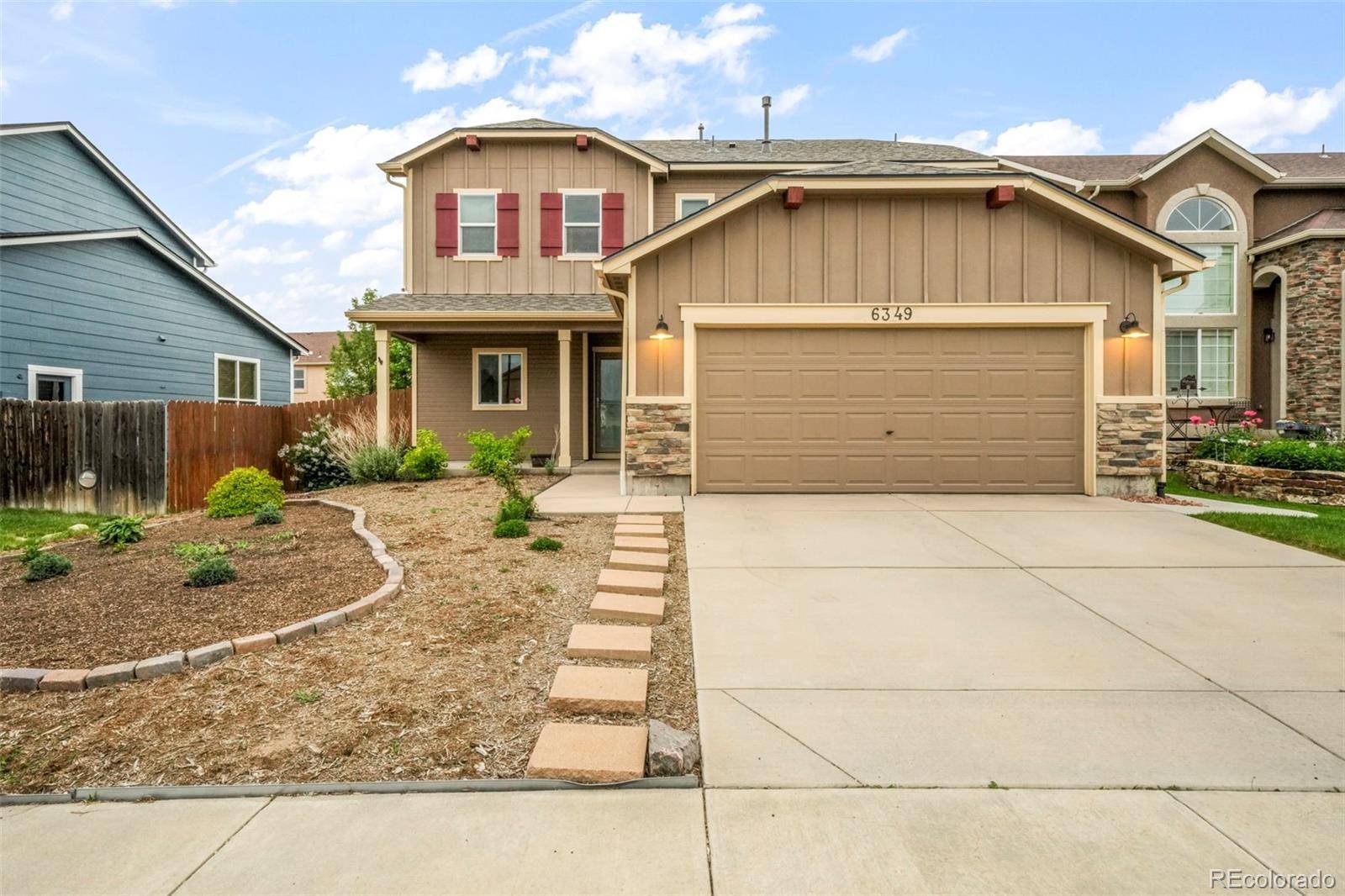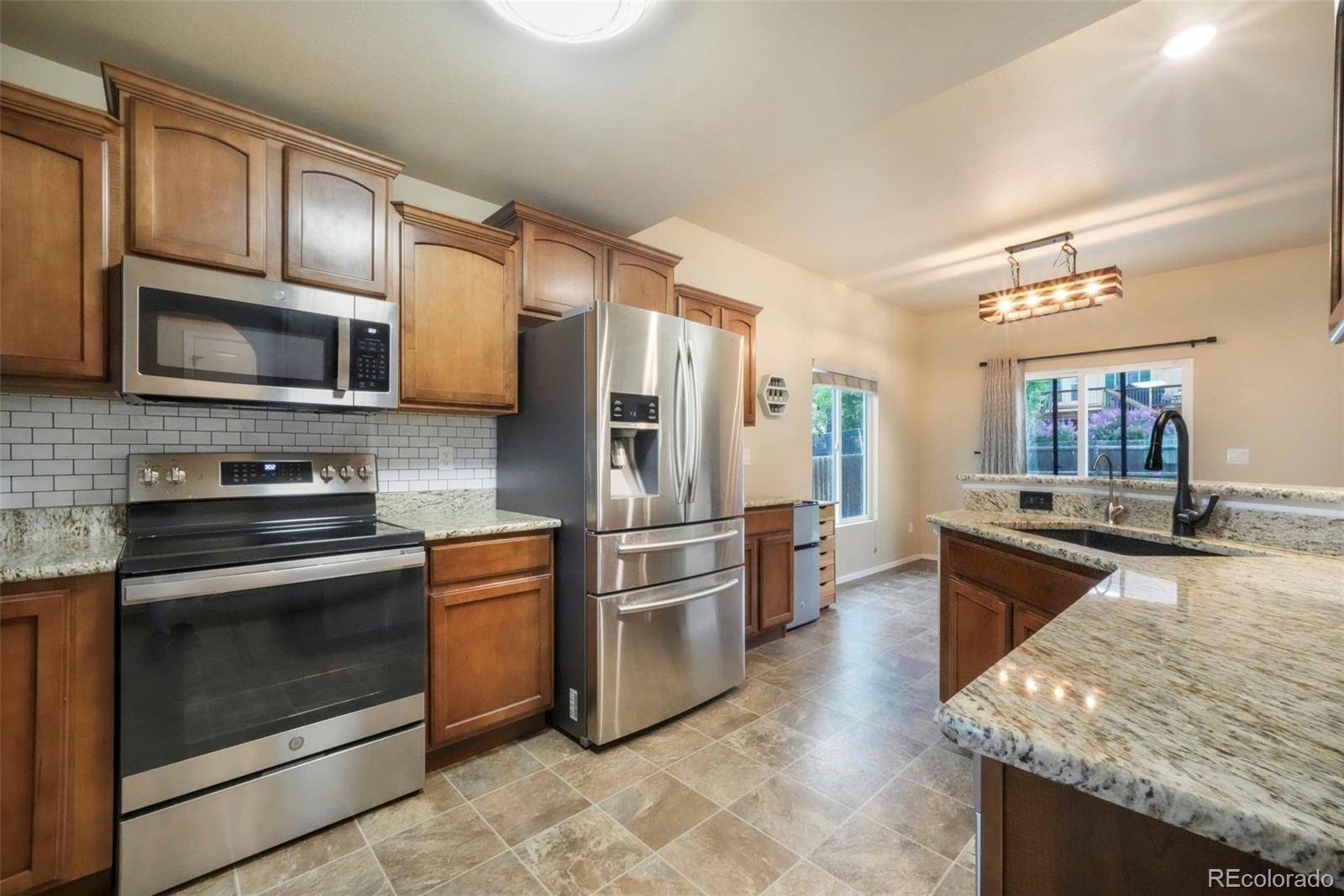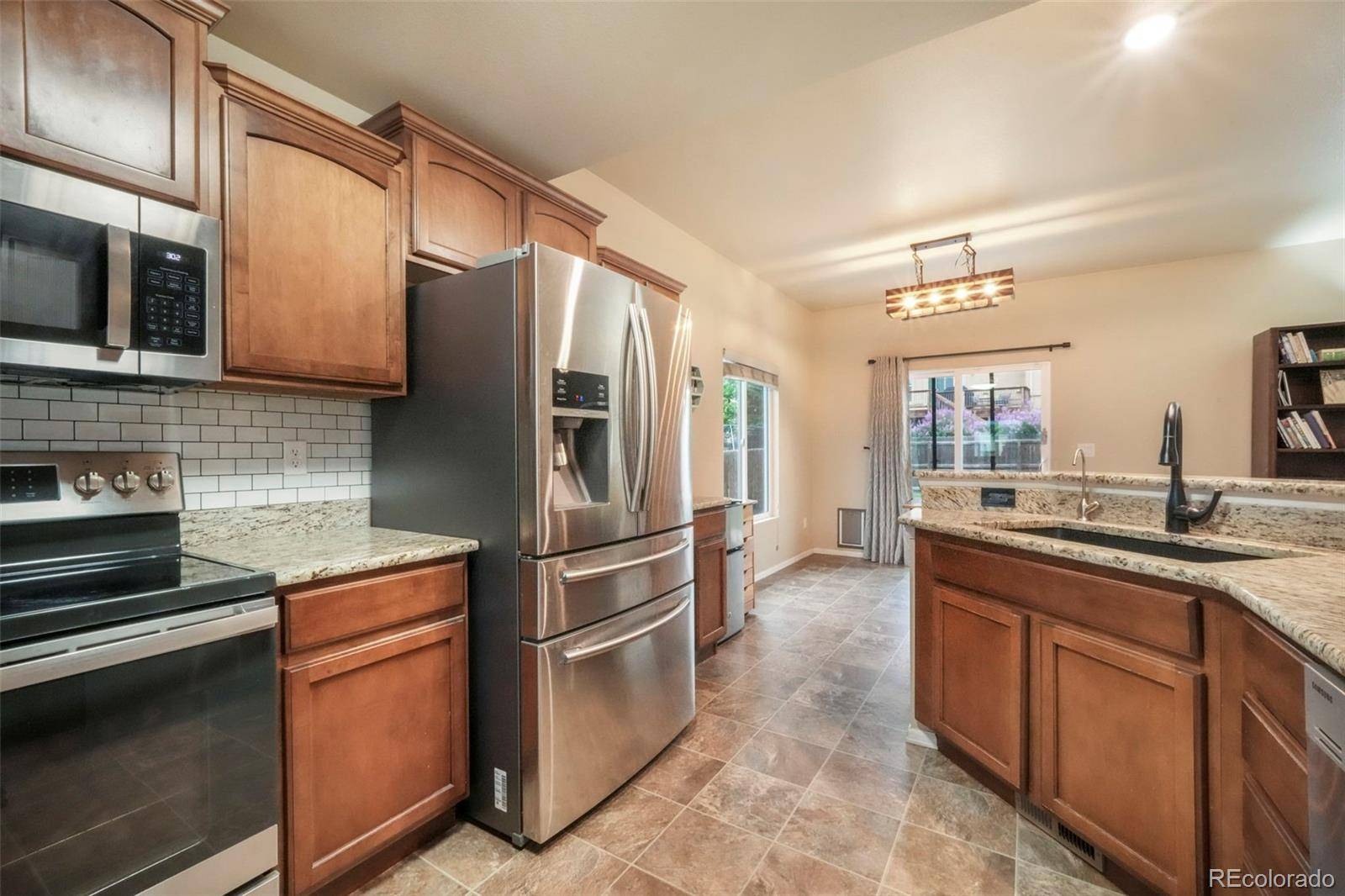3 Beds
3 Baths
1,616 SqFt
3 Beds
3 Baths
1,616 SqFt
Key Details
Property Type Single Family Home
Sub Type Single Family Residence
Listing Status Active
Purchase Type For Sale
Square Footage 1,616 sqft
Price per Sqft $266
Subdivision Indigo Ranch At Ridgeview
MLS Listing ID 7466450
Bedrooms 3
Full Baths 2
Half Baths 1
Condo Fees $50
HOA Fees $50/qua
HOA Y/N Yes
Abv Grd Liv Area 1,616
Year Built 2010
Annual Tax Amount $1,783
Tax Year 2024
Lot Size 5,500 Sqft
Acres 0.13
Property Sub-Type Single Family Residence
Source recolorado
Property Description
Walk out from the main living space to enjoy the large, flat backyard—with a mix of turf and sod and a with six-foot privacy fencing and perfect for relaxing.
Upstairs, you'll find a private primary suite with a full en suite bathroom, updated with granite countertops, stylish tilework, and a large walk-in closet. Two additional bedrooms and another full bathroom with granite countertops provide ample space for family or guests.
Additional highlights include a 2-car attached garage and an included home warranty for peace of mind. Conveniently located near shopping, dining, entertainment, and with quick access to the Powers Corridor and military bases. Don't miss your chance to call this move-in-ready gem your new home—schedule your private tour today!
Location
State CO
County El Paso
Zoning R1-6 DF AO
Rooms
Basement Crawl Space
Interior
Interior Features Ceiling Fan(s), High Speed Internet, Pantry
Heating Forced Air, Natural Gas
Cooling None
Flooring Carpet, Vinyl
Fireplaces Number 1
Fireplaces Type Gas
Fireplace Y
Appliance Dishwasher, Microwave, Oven, Refrigerator
Exterior
Parking Features Concrete
Garage Spaces 2.0
Utilities Available Cable Available, Electricity Connected, Natural Gas Connected
Roof Type Composition
Total Parking Spaces 2
Garage Yes
Building
Foundation Slab
Sewer Public Sewer
Water Public
Level or Stories Two
Structure Type Frame,Vinyl Siding
Schools
Elementary Schools Stetson
Middle Schools Sky View
High Schools Vista Ridge
School District District 49
Others
Senior Community No
Ownership Individual
Acceptable Financing Cash, Conventional, FHA, VA Loan
Listing Terms Cash, Conventional, FHA, VA Loan
Special Listing Condition None
Virtual Tour https://www.zillow.com/view-imx/eeacee5b-2a18-4629-a2ae-651bac8ddae0?setAttribution=mls&wl=true&initialViewType=pano&utm_source=dashboard

6455 S. Yosemite St., Suite 500 Greenwood Village, CO 80111 USA
GET MORE INFORMATION
REALTOR® | Lic# 019034






