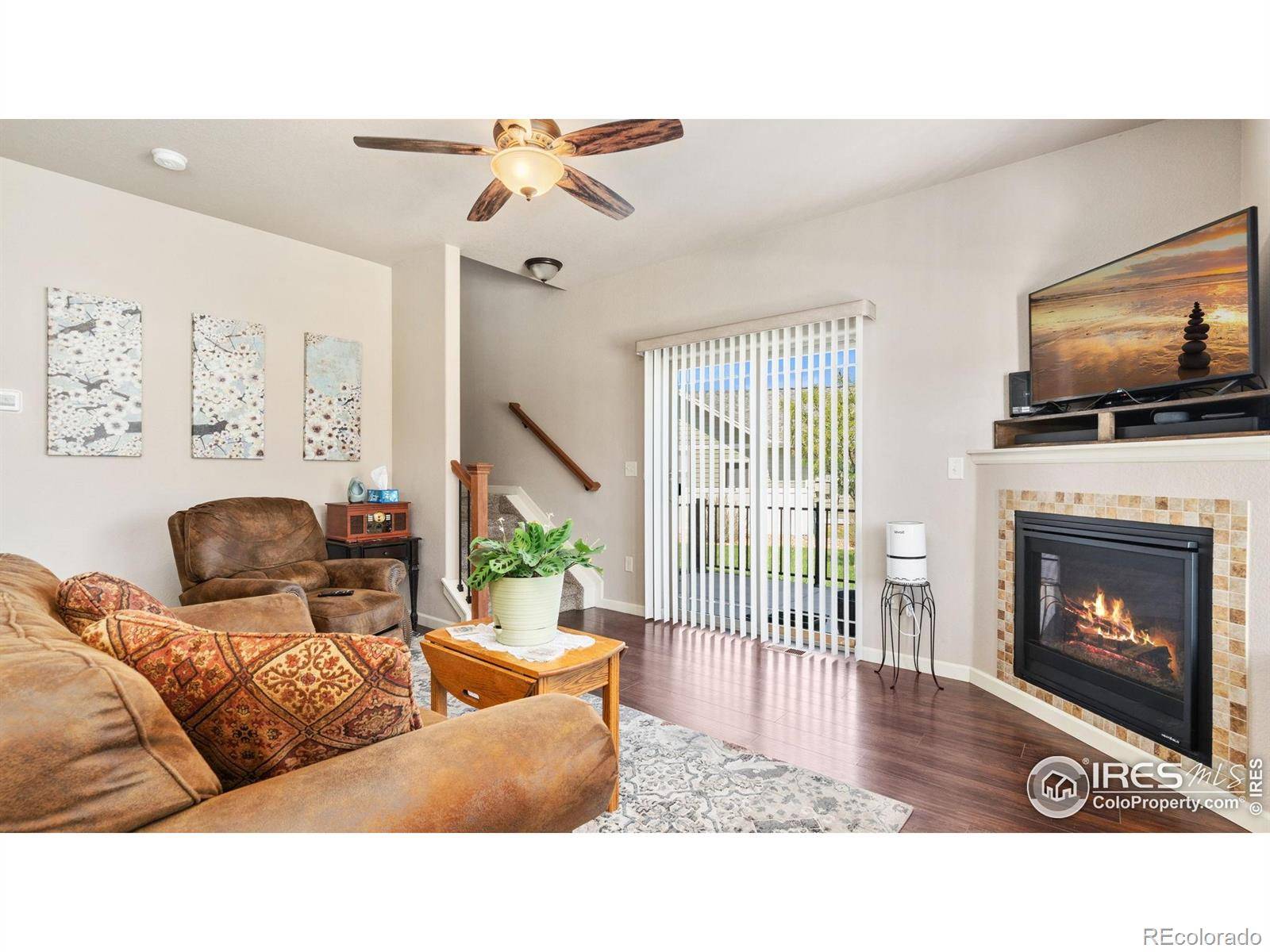4 Beds
4 Baths
2,103 SqFt
4 Beds
4 Baths
2,103 SqFt
OPEN HOUSE
Sat Jun 21, 12:00pm - 2:00pm
Key Details
Property Type Condo
Sub Type Condominium
Listing Status Active
Purchase Type For Sale
Square Footage 2,103 sqft
Price per Sqft $204
Subdivision Tuscany Farms Condos
MLS Listing ID IR1037271
Style A-Frame,Contemporary
Bedrooms 4
Full Baths 2
Half Baths 1
Three Quarter Bath 1
Condo Fees $270
HOA Fees $270/mo
HOA Y/N Yes
Abv Grd Liv Area 1,555
Year Built 2019
Annual Tax Amount $1,700
Tax Year 2024
Lot Size 0.409 Acres
Acres 0.41
Property Sub-Type Condominium
Source recolorado
Property Description
Location
State CO
County Weld
Zoning RES
Rooms
Basement Partial
Interior
Interior Features Eat-in Kitchen, Kitchen Island, Pantry
Heating Forced Air
Cooling Ceiling Fan(s), Central Air
Flooring Tile
Fireplaces Type Gas, Living Room
Fireplace N
Appliance Dishwasher, Dryer, Microwave, Oven, Refrigerator, Washer
Laundry In Unit
Exterior
Parking Features Oversized
Garage Spaces 2.0
Fence Partial
Utilities Available Cable Available, Electricity Available, Internet Access (Wired), Natural Gas Available
View Mountain(s)
Roof Type Composition
Total Parking Spaces 2
Garage Yes
Building
Lot Description Corner Lot
Sewer Public Sewer
Water Public
Level or Stories Two
Structure Type Stone,Frame
Schools
Elementary Schools Monfort
Middle Schools Prairie Heights
High Schools Greeley West
School District Greeley 6
Others
Ownership Individual
Acceptable Financing Cash, Conventional, FHA, VA Loan
Listing Terms Cash, Conventional, FHA, VA Loan

6455 S. Yosemite St., Suite 500 Greenwood Village, CO 80111 USA
GET MORE INFORMATION
REALTOR® | Lic# 019034






