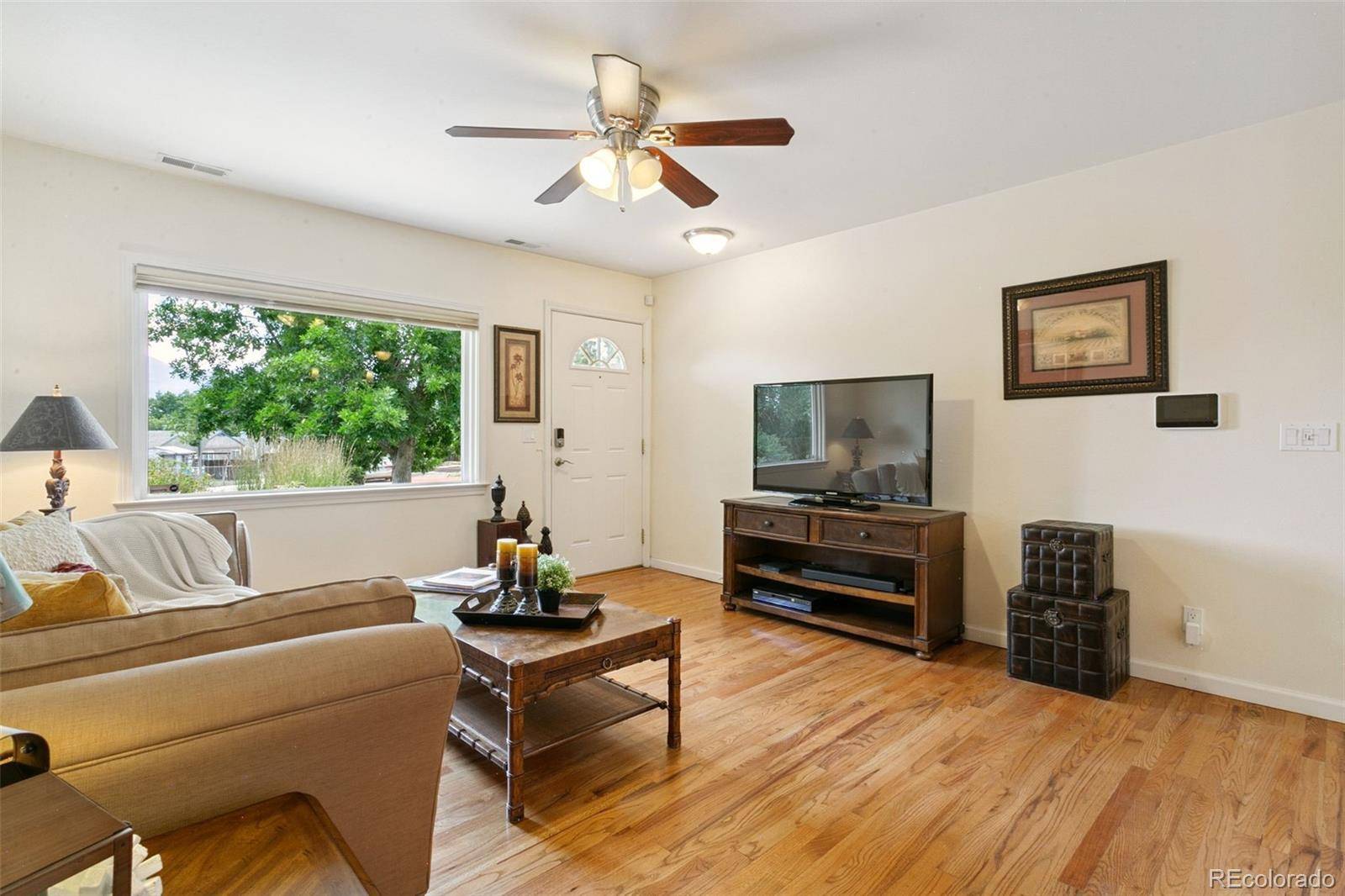3 Beds
2 Baths
1,444 SqFt
3 Beds
2 Baths
1,444 SqFt
Key Details
Property Type Single Family Home
Sub Type Single Family Residence
Listing Status Active
Purchase Type For Sale
Square Footage 1,444 sqft
Price per Sqft $311
Subdivision Cragmor Heights
MLS Listing ID 7659983
Bedrooms 3
Full Baths 2
HOA Y/N No
Abv Grd Liv Area 1,444
Year Built 1955
Annual Tax Amount $1,214
Tax Year 2024
Lot Size 0.302 Acres
Acres 0.3
Property Sub-Type Single Family Residence
Source recolorado
Property Description
Pikes Peak views. This thoughtfully designed 3-bedroom, 2-bathroom home offers 1,444 square feet of beautifully updated
living space, an oversized 2-car garage with built-in workbench and storage, and additional parking for a boat, car, or RV.
Enjoy an open-concept layout featuring gorgeous wood flooring throughout, a spacious living and dining area, and a well-
appointed kitchen with granite countertops, crown molding, custom cabinets with pull-outs, under-cabinet lighting, and GE
appliances—including a counter-depth refrigerator, built-in microwave, and electric range (gas line in place). The bonus
sunroom includes heated tile floors, standalone HVAC, and year-round comfort. Both bathrooms feature heated tile floors,
with the hallway bath offering a walk-in tub and separate shower. The private south bedroom includes an en suite bath.
Home features include honeycomb top-down/bottom-up shades, LG washer and dryer with pedestals, lighted attic storage,
and full ADA accessibility with wide doors and hallways. Recent upgrades include a newer roof, windows, electrical,
plumbing, insulation, high-efficiency HVAC with humidifier, water heater, and fiber cement siding. The beautifully fenced
backyard boasts a patio, water feature, shed, and mature trees. Located near UCCS, University Village, hiking trails, and I-
25. Come see this one soon! Information provided herein is from sources deemed reliable but not guaranteed and is provided without the intention that any buyer rely upon it. Listing Broker takes no responsibility for its accuracy and all information must be independently verified by buyers.
Location
State CO
County El Paso
Zoning R1-6
Rooms
Basement Crawl Space
Main Level Bedrooms 3
Interior
Interior Features Ceiling Fan(s), Granite Counters, No Stairs
Heating Electric, Forced Air, Natural Gas, Steam
Cooling Central Air, Other
Flooring Tile, Wood
Fireplace N
Appliance Dishwasher, Dryer, Microwave, Oven, Refrigerator, Washer
Exterior
Exterior Feature Private Yard, Water Feature
Parking Features Oversized
Garage Spaces 2.0
Utilities Available Electricity Connected, Natural Gas Available
View Mountain(s)
Roof Type Composition
Total Parking Spaces 2
Garage Yes
Building
Lot Description Corner Lot, Cul-De-Sac, Sprinklers In Front, Sprinklers In Rear
Foundation Concrete Perimeter
Sewer Public Sewer
Water Public
Level or Stories One
Structure Type Frame
Schools
Elementary Schools Edison
Middle Schools Mann
High Schools Palmer
School District Colorado Springs 11
Others
Senior Community No
Ownership Individual
Acceptable Financing Cash, Conventional, FHA, VA Loan
Listing Terms Cash, Conventional, FHA, VA Loan
Special Listing Condition None
Virtual Tour https://app.pixvid.net/videos/0197f65b-8825-7112-9036-1e13bde4a48b

6455 S. Yosemite St., Suite 500 Greenwood Village, CO 80111 USA
GET MORE INFORMATION
REALTOR® | Lic# 019034






