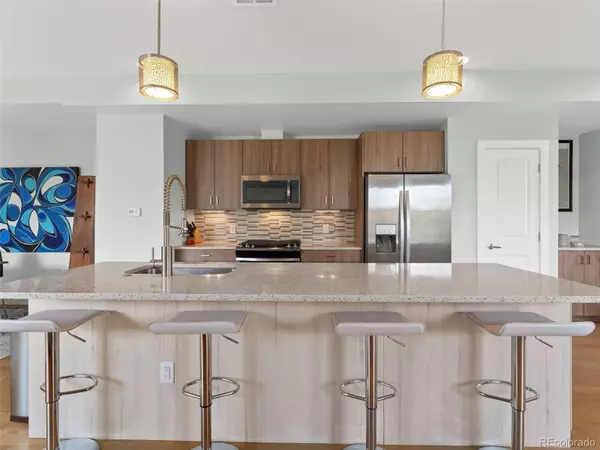
2 Beds
3 Baths
1,966 SqFt
2 Beds
3 Baths
1,966 SqFt
Key Details
Property Type Townhouse
Sub Type Townhouse
Listing Status Active
Purchase Type For Sale
Square Footage 1,966 sqft
Price per Sqft $354
Subdivision Berkeley
MLS Listing ID 7850314
Style Urban Contemporary
Bedrooms 2
Full Baths 2
Half Baths 1
HOA Y/N No
Abv Grd Liv Area 1,966
Year Built 2015
Annual Tax Amount $3,930
Tax Year 2024
Lot Size 1,120 Sqft
Acres 0.03
Property Sub-Type Townhouse
Source recolorado
Property Description
The location is a true hidden gem being so close to unique shops, breweries, restaurants, grocers, Tennyson Street, Regis University, Willis Case Golf Course, parks, lakes and more. Easy access to I-70, I-76 and Clear Creek Metro station puts downtown Denver, the mountains, and major employers all within a quick commute.
Every detail shines here: quartz counters, modern finishes, 2 large bedrooms, 600 sq ft rooftop deck and 2 balconies. Enjoy your low maintenance exterior, attached garage and plenty of guest parking all with no costly HOA fees.
Why it stands out:
Being larger and newer than many older single family homes nearby, this former model home with premium upgrades is what you've been looking for at an unbeatable price per square foot. Perfect for investors looking for their next rental or those looking for a great community to call home. Home warranty included & all furnishings negotiable. Be home for the holidays and set up your showing today to take advantage of this time limited incentive!
Location
State CO
County Denver
Zoning U-MX-3
Interior
Interior Features Ceiling Fan(s), Eat-in Kitchen, High Speed Internet, Kitchen Island, Open Floorplan, Pantry, Primary Suite, Quartz Counters, Smoke Free, Walk-In Closet(s)
Heating Forced Air, Natural Gas
Cooling Central Air
Flooring Carpet, Tile, Wood
Fireplaces Number 1
Fireplaces Type Gas, Great Room
Fireplace Y
Appliance Dishwasher, Disposal, Dryer, Gas Water Heater, Microwave, Range, Refrigerator, Self Cleaning Oven, Washer
Laundry In Unit
Exterior
Exterior Feature Balcony, Gas Grill
Parking Features Concrete, Dry Walled, Finished Garage, Insulated Garage, Lighted, Oversized, Oversized Door, Storage
Garage Spaces 1.0
Fence None
Utilities Available Cable Available, Electricity Connected, Internet Access (Wired), Natural Gas Connected
View City, Mountain(s)
Roof Type Composition
Total Parking Spaces 1
Garage Yes
Building
Lot Description Landscaped, Near Public Transit, Sprinklers In Front
Sewer Public Sewer
Water Public
Level or Stories Three Or More
Structure Type Block,Cement Siding,Frame
Schools
Elementary Schools Centennial
Middle Schools Skinner
High Schools North
School District Denver 1
Others
Senior Community No
Ownership Agent Owner
Acceptable Financing 1031 Exchange, Cash, Conventional, FHA, Jumbo, VA Loan
Listing Terms 1031 Exchange, Cash, Conventional, FHA, Jumbo, VA Loan
Special Listing Condition None
Pets Allowed Cats OK, Dogs OK
Virtual Tour https://my.matterport.com/show/?m=wu8JxwQcuJ3

6455 S. Yosemite St., Suite 500 Greenwood Village, CO 80111 USA
GET MORE INFORMATION

REALTOR® | Lic# 019034






