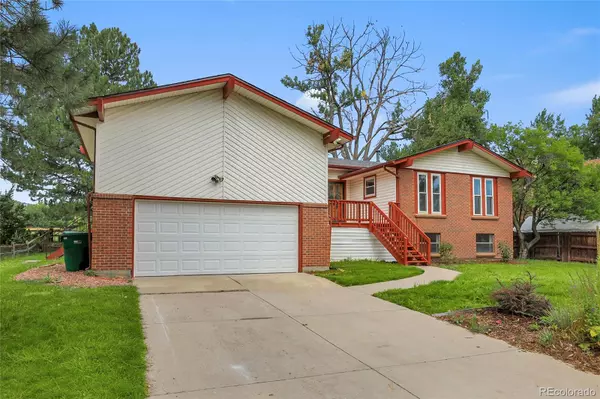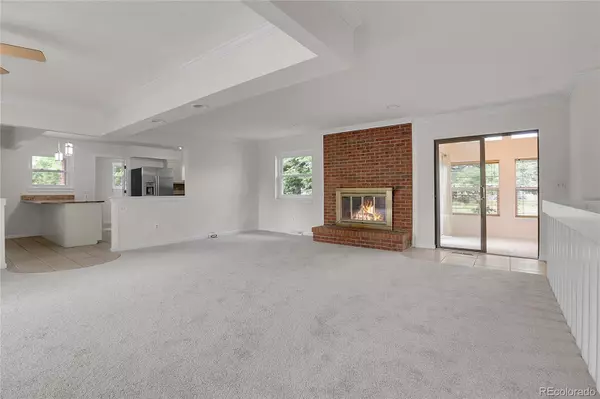4 Beds
3 Baths
3,472 SqFt
4 Beds
3 Baths
3,472 SqFt
OPEN HOUSE
Sun Aug 17, 11:00am - 2:00pm
Key Details
Property Type Single Family Home
Sub Type Single Family Residence
Listing Status Active
Purchase Type For Sale
Square Footage 3,472 sqft
Price per Sqft $259
Subdivision The Trails
MLS Listing ID 2339192
Style Contemporary
Bedrooms 4
Full Baths 1
Three Quarter Bath 2
Condo Fees $125
HOA Fees $125/qua
HOA Y/N Yes
Abv Grd Liv Area 1,736
Year Built 1979
Annual Tax Amount $3,659
Tax Year 2024
Lot Size 9,583 Sqft
Acres 0.22
Property Sub-Type Single Family Residence
Source recolorado
Property Description
The main floor features a primary suite with an updated bathroom, a dedicated office, main-floor laundry, and newer energy-efficient windows that provide great natural light while enhancing energy savings. Generous-size bedrooms throughout the home offer plenty of room to suit a variety of needs, and there is ample storage space from top to bottom. Enjoy the added sunroom off the family room, perfect for relaxing or entertaining. Step outside to three separate decks overlooking open space along the back of the home, ideal for peaceful views and extra privacy. The kitchen boasts granite countertops and opens to a comfortable living and dining area. Bathrooms throughout the home have been tastefully updated with modern finishes. Outdoor enthusiasts will appreciate hiking, biking, and horse trails right outside, as well as a nearby sports park and golf and recreation options. Additional highlights include a brand-new roof with a transferable warranty. This home blends thoughtful upgrades with unbeatable access to Colorado's outdoor lifestyle. Schedule your private showing today!
Location
State CO
County Jefferson
Zoning P-D
Rooms
Basement Finished, Sump Pump
Main Level Bedrooms 2
Interior
Interior Features Granite Counters, Smoke Free
Heating Forced Air
Cooling Central Air
Flooring Carpet, Linoleum, Tile
Fireplaces Number 1
Fireplaces Type Family Room, Wood Burning
Fireplace Y
Appliance Dishwasher, Disposal, Dryer, Freezer, Microwave, Oven, Range, Refrigerator, Sump Pump, Washer
Laundry In Unit
Exterior
Exterior Feature Private Yard
Garage Spaces 2.0
Fence Full
Utilities Available Cable Available, Electricity Connected, Natural Gas Connected
View Mountain(s)
Roof Type Composition
Total Parking Spaces 2
Garage Yes
Building
Lot Description Cul-De-Sac, Level, Sprinklers In Front, Sprinklers In Rear
Sewer Public Sewer
Water Public
Level or Stories One
Structure Type Brick
Schools
Elementary Schools Fairmount
Middle Schools Drake
High Schools Arvada West
School District Jefferson County R-1
Others
Senior Community No
Ownership Individual
Acceptable Financing Cash, Conventional, FHA, VA Loan
Listing Terms Cash, Conventional, FHA, VA Loan
Special Listing Condition None
Virtual Tour https://v1tours.com/listing/59054/

6455 S. Yosemite St., Suite 500 Greenwood Village, CO 80111 USA
GET MORE INFORMATION
REALTOR® | Lic# 019034






