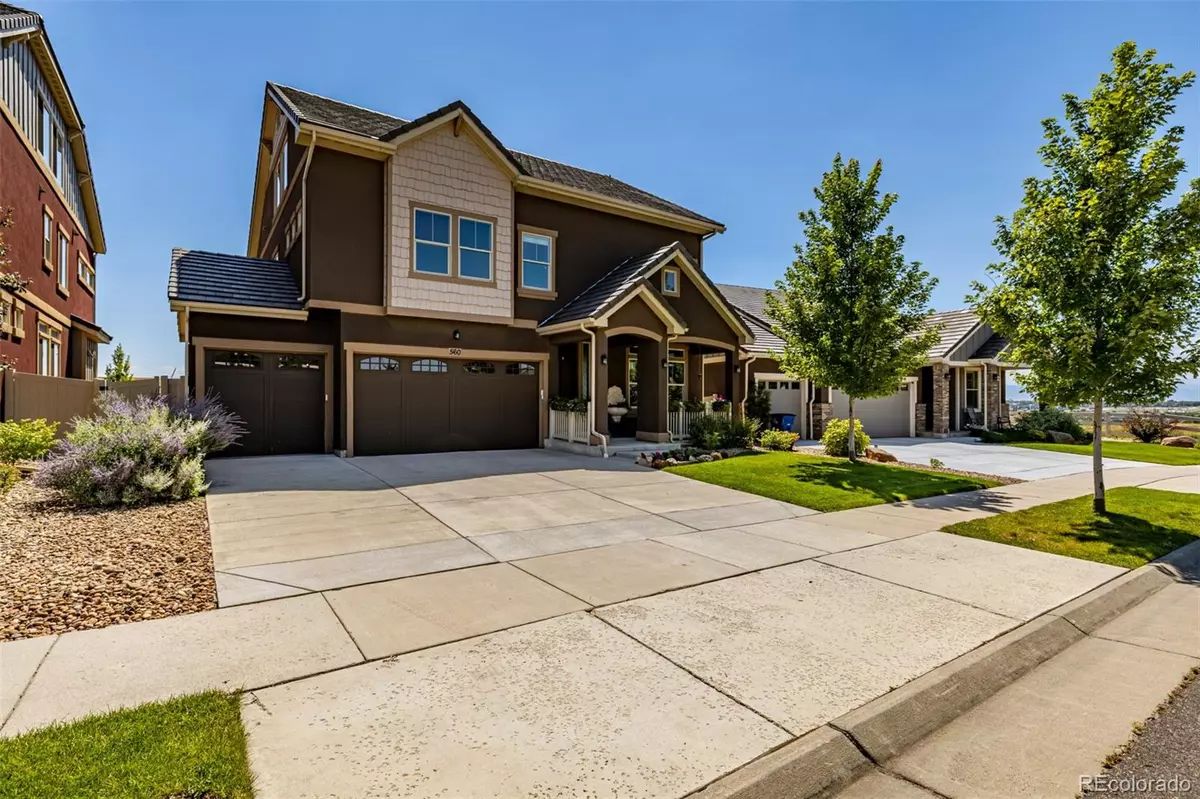4 Beds
4 Baths
5,182 SqFt
4 Beds
4 Baths
5,182 SqFt
OPEN HOUSE
Sat Aug 16, 12:00am - 3:00pm
Sun Aug 17, 1:00pm - 3:00pm
Key Details
Property Type Single Family Home
Sub Type Single Family Residence
Listing Status Active
Purchase Type For Sale
Square Footage 5,182 sqft
Price per Sqft $221
Subdivision Erie Highlands
MLS Listing ID 3211691
Bedrooms 4
Full Baths 3
Half Baths 1
Condo Fees $75
HOA Fees $75/mo
HOA Y/N Yes
Abv Grd Liv Area 4,112
Year Built 2016
Annual Tax Amount $8,205
Tax Year 2024
Lot Size 6,050 Sqft
Acres 0.14
Property Sub-Type Single Family Residence
Source recolorado
Property Description
Upstairs, you'll find four spacious bedrooms, including a private guest suite and a luxurious primary suite with a five-piece bath. A bonus room completes the second level. The bonus third level is ideal for a retreat, home office, or media room and comes equipped with built-in surround sound speakers.
Additional highlights include: a Walk-out basement. Hot tub included for year-round relaxation.Two AC units, two hot water heaters for efficiency and comfort. Surround sound in both the family room and third-floor bonus space. Pre-wired for central vac. Home humidifier.Professionally epoxy-coated garage floor. Ethernet wiring throughout the home for high-speed connectivity.Miles of scenic trails just steps from your door.
This is more than a home—it's a rare combination of luxury, location, and lifestyle.
Location
State CO
County Weld
Rooms
Basement Bath/Stubbed, Crawl Space, Unfinished, Walk-Out Access
Interior
Interior Features Ceiling Fan(s), Central Vacuum, Five Piece Bath, Granite Counters, High Ceilings, High Speed Internet, Kitchen Island, Open Floorplan, Pantry, Primary Suite, Radon Mitigation System, Smoke Free, Sound System, Hot Tub, Walk-In Closet(s)
Heating Forced Air
Cooling Central Air
Flooring Carpet, Laminate
Fireplaces Number 1
Fireplaces Type Family Room
Equipment Home Theater
Fireplace Y
Appliance Convection Oven, Cooktop, Dishwasher, Disposal, Dryer, Gas Water Heater, Microwave, Oven, Range, Refrigerator, Self Cleaning Oven, Sump Pump, Warming Drawer, Washer
Laundry Sink
Exterior
Exterior Feature Garden, Spa/Hot Tub
Parking Features Concrete, Dry Walled
Garage Spaces 3.0
Fence Full
View Mountain(s)
Roof Type Concrete
Total Parking Spaces 3
Garage Yes
Building
Lot Description Open Space, Sprinklers In Front, Sprinklers In Rear
Foundation Slab
Sewer Public Sewer
Water Public
Level or Stories Three Or More
Structure Type Frame,Stucco
Schools
Elementary Schools Highlands
Middle Schools Soaring Heights
High Schools Erie
School District St. Vrain Valley Re-1J
Others
Senior Community No
Ownership Agent Owner
Acceptable Financing Cash, Conventional, FHA, Jumbo, VA Loan
Listing Terms Cash, Conventional, FHA, Jumbo, VA Loan
Special Listing Condition None

6455 S. Yosemite St., Suite 500 Greenwood Village, CO 80111 USA
GET MORE INFORMATION
REALTOR® | Lic# 019034






