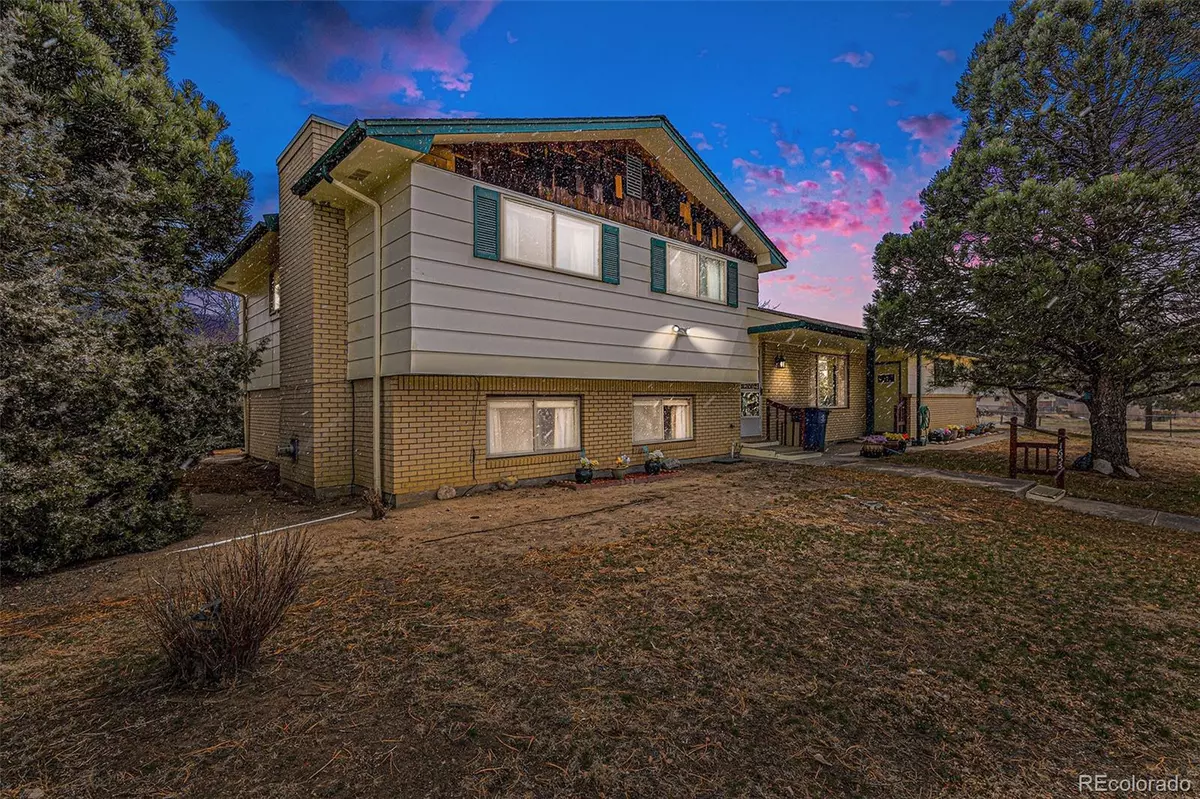4 Beds
3 Baths
2,751 SqFt
4 Beds
3 Baths
2,751 SqFt
Key Details
Property Type Single Family Home
Sub Type Single Family Residence
Listing Status Active
Purchase Type For Sale
Square Footage 2,751 sqft
Price per Sqft $174
Subdivision Market At Chapel Hills
MLS Listing ID 7577262
Style Traditional
Bedrooms 4
Full Baths 1
Three Quarter Bath 2
HOA Y/N No
Abv Grd Liv Area 1,431
Year Built 1968
Annual Tax Amount $1,738
Tax Year 2024
Lot Size 0.460 Acres
Acres 0.46
Property Sub-Type Single Family Residence
Source recolorado
Property Description
Here's your chance to own a well-maintained 4-bed, 3-bath home in the desirable Chapel Hills subdivision. Sitting on a private half-acre lot, this home offers stunning mountain views and no HOA restrictions.
The upper level features three bedrooms, including a primary suite with its own bathroom. The main floor includes a spacious dining room with patio access, perfect for entertaining. Downstairs, you'll find a fourth bedroom and a large family room with its own rear entrance—great for guests or a home office setup. There's also an unfinished basement, giving you room to expand or customize.
Enjoy peaceful country living with the convenience of nearby amenities just minutes away. Make this one your own. Great place to raise your family. Fix up or great investment property.
Location
State CO
County El Paso
Zoning R1-9/CR
Rooms
Basement Partial
Interior
Interior Features Entrance Foyer, Pantry
Heating Forced Air
Cooling Central Air
Flooring Carpet, Linoleum, Wood
Fireplaces Number 1
Fireplaces Type Gas
Fireplace Y
Appliance Dishwasher, Disposal, Oven, Refrigerator
Exterior
Garage Spaces 2.0
Fence Full
View Mountain(s)
Roof Type Composition
Total Parking Spaces 2
Garage Yes
Building
Lot Description Cul-De-Sac, Near Public Transit, Sprinklers In Front, Sprinklers In Rear
Foundation Concrete Perimeter
Sewer Public Sewer
Water Public
Level or Stories Tri-Level
Structure Type Frame
Schools
Elementary Schools Pioneer
Middle Schools Mountain Ridge
High Schools Rampart
School District Academy 20
Others
Senior Community No
Ownership Estate
Acceptable Financing Cash, Conventional, FHA, Other, VA Loan
Listing Terms Cash, Conventional, FHA, Other, VA Loan
Special Listing Condition None

6455 S. Yosemite St., Suite 500 Greenwood Village, CO 80111 USA
GET MORE INFORMATION
REALTOR® | Lic# 019034






