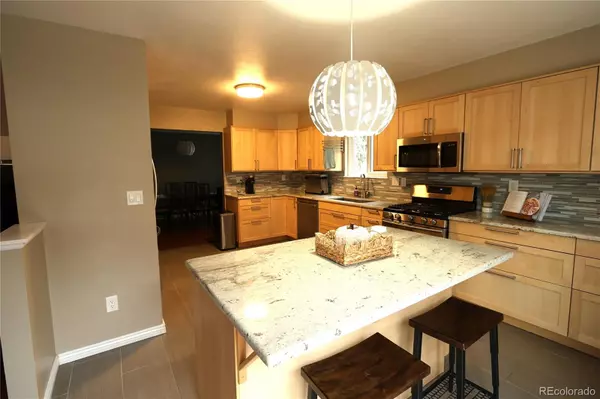
4 Beds
2 Baths
2,607 SqFt
4 Beds
2 Baths
2,607 SqFt
Key Details
Property Type Single Family Home
Sub Type Single Family Residence
Listing Status Active Under Contract
Purchase Type For Sale
Square Footage 2,607 sqft
Price per Sqft $249
Subdivision Bow Mar Hills
MLS Listing ID 8995359
Style Contemporary
Bedrooms 4
Full Baths 2
HOA Y/N No
Abv Grd Liv Area 1,636
Year Built 1989
Annual Tax Amount $3,816
Tax Year 2024
Lot Size 10,613 Sqft
Acres 0.24
Property Sub-Type Single Family Residence
Source recolorado
Property Description
Main Floor Highlights
Large primary suite with walk-in closet and private bath
3 bedrooms on the main floor for easy, convenient living
Main floor laundry—no more trips up and down the stairs
Updated kitchen with granite countertops, modern IKEA cabinets, gas range, and vaulted ceilings for a bright, open feel
Inviting living room with a gas fireplace for cozy evenings
Finished Basement
One additional bedroom and full bathroom—perfect for guests or extended living
Spacious family room ideal for movie nights, game days, or entertaining
Outdoor Living
Expansive 30'x10' back deck overlooking the yard—great for summer barbecues
Cozy pergola for shaded relaxation
Unique sauna building for year-round enjoyment
This home combines comfort, functionality, and style in a cul-de-sac setting. Don't miss your chance to make it yours!
Location
State CO
County Denver
Zoning R-1
Rooms
Basement Bath/Stubbed, Finished, Partial
Main Level Bedrooms 3
Interior
Interior Features Eat-in Kitchen, Granite Counters, High Ceilings, Kitchen Island, Open Floorplan, Pantry, Primary Suite, Radon Mitigation System, Sauna, Smoke Free, Vaulted Ceiling(s), Walk-In Closet(s)
Heating Forced Air
Cooling Central Air
Flooring Carpet, Tile, Wood
Fireplaces Number 1
Fireplaces Type Living Room
Fireplace Y
Appliance Dishwasher, Dryer, Gas Water Heater, Microwave, Range, Refrigerator, Washer
Exterior
Exterior Feature Private Yard
Parking Features Concrete
Garage Spaces 2.0
Roof Type Composition
Total Parking Spaces 2
Garage Yes
Building
Lot Description Cul-De-Sac
Sewer Public Sewer
Water Public
Level or Stories One
Structure Type Brick,Frame,Wood Siding
Schools
Elementary Schools Kaiser
Middle Schools Dsst: College View
High Schools John F. Kennedy
School District Denver 1
Others
Senior Community No
Ownership Individual
Acceptable Financing Cash, Conventional, FHA, VA Loan
Listing Terms Cash, Conventional, FHA, VA Loan
Special Listing Condition None

6455 S. Yosemite St., Suite 500 Greenwood Village, CO 80111 USA
GET MORE INFORMATION

REALTOR® | Lic# 019034






