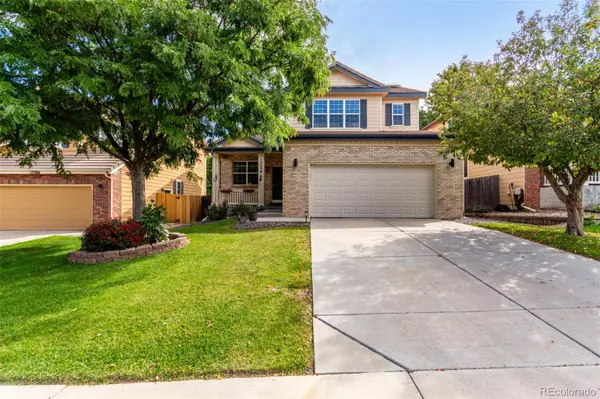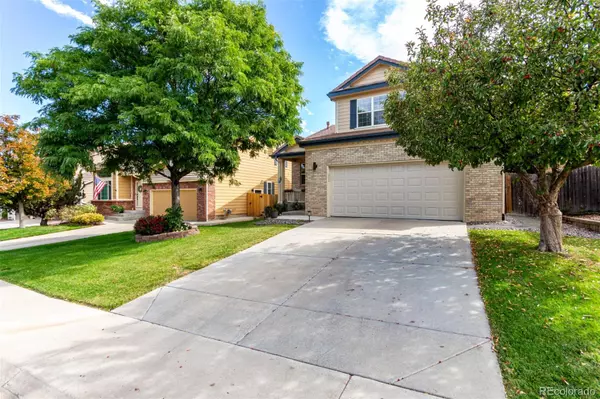
5 Beds
4 Baths
2,826 SqFt
5 Beds
4 Baths
2,826 SqFt
Open House
Sat Nov 01, 12:00pm - 2:00pm
Sun Nov 02, 2:00pm - 4:00pm
Key Details
Property Type Single Family Home
Sub Type Single Family Residence
Listing Status Active
Purchase Type For Sale
Square Footage 2,826 sqft
Price per Sqft $217
Subdivision Cherrywood Park Sub Filing 2
MLS Listing ID 9154196
Style Traditional
Bedrooms 5
Full Baths 2
Three Quarter Bath 2
Condo Fees $220
HOA Fees $220/ann
HOA Y/N Yes
Abv Grd Liv Area 2,238
Year Built 2001
Annual Tax Amount $4,348
Tax Year 2024
Lot Size 5,000 Sqft
Acres 0.11
Property Sub-Type Single Family Residence
Source recolorado
Property Description
The finished basement offers additional living space, a full bathroom, and a large crawl space for storage. Freshly painted exterior, and all appliances-including washer and dryer-are included.
Located near walking and hiking trails, shopping, restaurants, and with easy access to I-25, this home offers a solid foundation and incredible potential for personal updates. Don't miss this opportunity to call this house your home!
Location
State CO
County Adams
Zoning Residential
Rooms
Basement Finished, Partial
Main Level Bedrooms 1
Interior
Interior Features High Ceilings, Kitchen Island, Primary Suite, Vaulted Ceiling(s), Walk-In Closet(s)
Heating Forced Air
Cooling Air Conditioning-Room
Flooring Carpet, Wood
Fireplaces Number 1
Fireplaces Type Gas
Fireplace Y
Appliance Dishwasher, Disposal, Double Oven, Dryer, Microwave, Oven, Range, Refrigerator, Sump Pump, Washer
Exterior
Exterior Feature Lighting, Private Yard, Rain Gutters
Garage Spaces 2.0
Fence Partial
Roof Type Composition
Total Parking Spaces 2
Garage Yes
Building
Lot Description Level, Sprinklers In Front, Sprinklers In Rear
Sewer Public Sewer
Water Public
Level or Stories Two
Structure Type Brick,Frame
Schools
Elementary Schools Prairie Hills
Middle Schools Rocky Top
High Schools Horizon
School District Adams 12 5 Star Schl
Others
Senior Community No
Ownership Individual
Acceptable Financing Cash, Conventional, FHA, VA Loan
Listing Terms Cash, Conventional, FHA, VA Loan
Special Listing Condition None
Virtual Tour https://www.zillow.com/view-imx/fd47f1e4-e9d4-41c2-9069-2c29e835ece2?setAttribution=mls&wl=true&initialViewType=pano

6455 S. Yosemite St., Suite 500 Greenwood Village, CO 80111 USA
GET MORE INFORMATION

REALTOR® | Lic# 019034






