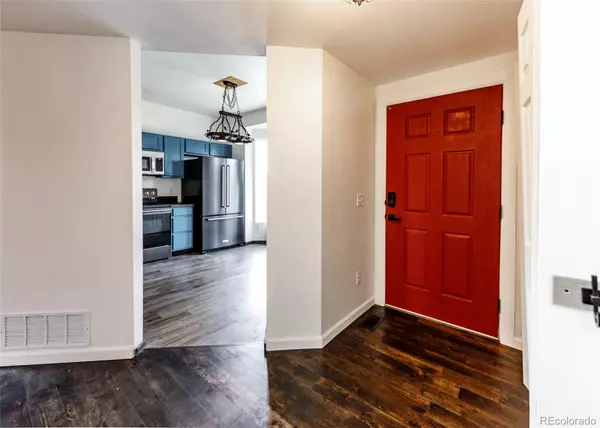
4 Beds
4 Baths
2,288 SqFt
4 Beds
4 Baths
2,288 SqFt
Key Details
Property Type Single Family Home
Sub Type Single Family Residence
Listing Status Active
Purchase Type For Sale
Square Footage 2,288 sqft
Price per Sqft $187
Subdivision Woodmen Hills
MLS Listing ID 7931834
Bedrooms 4
Full Baths 2
Half Baths 1
Three Quarter Bath 1
Condo Fees $195
HOA Fees $195/mo
HOA Y/N Yes
Abv Grd Liv Area 1,603
Year Built 2000
Annual Tax Amount $1,808
Tax Year 2024
Lot Size 5,500 Sqft
Acres 0.13
Property Sub-Type Single Family Residence
Source recolorado
Property Description
Location
State CO
County El Paso
Zoning RS-5000
Rooms
Basement Bath/Stubbed, Finished, Full
Interior
Interior Features Ceiling Fan(s), Pantry, Vaulted Ceiling(s), Walk-In Closet(s)
Heating Forced Air, Natural Gas
Cooling Central Air
Flooring Carpet
Fireplaces Type Living Room
Fireplace N
Appliance Dishwasher, Microwave, Oven, Range, Refrigerator
Exterior
Parking Features Concrete
Garage Spaces 2.0
Utilities Available Electricity Connected, Natural Gas Connected, Phone Connected
Roof Type Composition
Total Parking Spaces 2
Garage Yes
Building
Sewer Public Sewer
Water Public
Level or Stories Two
Structure Type Frame
Schools
Elementary Schools Falcon
Middle Schools Falcon
High Schools Falcon
School District District 49
Others
Senior Community No
Ownership Individual
Acceptable Financing Cash, Conventional, FHA, VA Loan
Listing Terms Cash, Conventional, FHA, VA Loan
Special Listing Condition None

6455 S. Yosemite St., Suite 500 Greenwood Village, CO 80111 USA
GET MORE INFORMATION

REALTOR® | Lic# 019034






