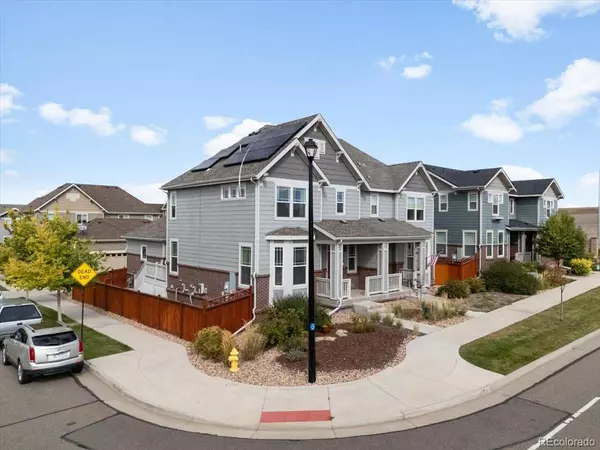
3 Beds
4 Baths
2,172 SqFt
3 Beds
4 Baths
2,172 SqFt
Open House
Sat Oct 04, 1:00pm - 3:00pm
Key Details
Property Type Single Family Home
Sub Type Single Family Residence
Listing Status Active
Purchase Type For Sale
Square Footage 2,172 sqft
Price per Sqft $218
Subdivision Fallbrook
MLS Listing ID 2562489
Style Traditional
Bedrooms 3
Full Baths 1
Half Baths 1
Three Quarter Bath 2
HOA Y/N No
Abv Grd Liv Area 1,487
Year Built 2018
Annual Tax Amount $6,192
Tax Year 2024
Lot Size 2,781 Sqft
Acres 0.06
Property Sub-Type Single Family Residence
Source recolorado
Property Description
Location
State CO
County Adams
Rooms
Basement Finished
Interior
Interior Features Ceiling Fan(s), High Ceilings, Open Floorplan, Pantry, Primary Suite, Smoke Free, Walk-In Closet(s)
Heating Forced Air
Cooling Central Air
Flooring Carpet, Laminate, Tile
Fireplace N
Appliance Dishwasher, Disposal, Dryer, Microwave, Refrigerator, Self Cleaning Oven, Tankless Water Heater, Washer
Laundry In Unit
Exterior
Exterior Feature Private Yard
Parking Features Concrete, Dry Walled
Garage Spaces 2.0
Fence Full
Utilities Available Cable Available, Electricity Connected
Roof Type Shingle
Total Parking Spaces 2
Garage Yes
Building
Lot Description Corner Lot, Landscaped
Foundation Structural
Sewer Public Sewer
Water Public
Level or Stories Two
Structure Type Brick,Cement Siding,Frame
Schools
Elementary Schools Prairie Hills
Middle Schools Rocky Top
High Schools Horizon
School District Adams 12 5 Star Schl
Others
Senior Community No
Ownership Individual
Acceptable Financing Cash, Conventional, FHA, VA Loan
Listing Terms Cash, Conventional, FHA, VA Loan
Special Listing Condition None
Virtual Tour https://elitedroneoptics.hd.pics/3921-E-141st-Ave

6455 S. Yosemite St., Suite 500 Greenwood Village, CO 80111 USA
GET MORE INFORMATION

REALTOR® | Lic# 019034






