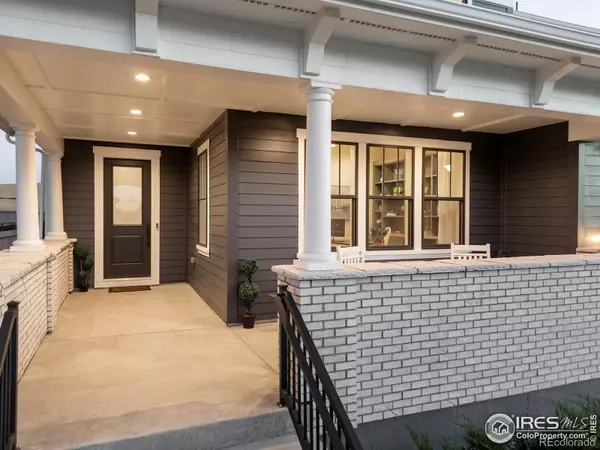
4 Beds
5 Baths
4,877 SqFt
4 Beds
5 Baths
4,877 SqFt
Open House
Sun Oct 05, 11:00am - 2:00pm
Key Details
Property Type Single Family Home
Sub Type Single Family Residence
Listing Status Active
Purchase Type For Sale
Square Footage 4,877 sqft
Price per Sqft $307
Subdivision Westerly Fg1
MLS Listing ID IR1044997
Bedrooms 4
Full Baths 2
Half Baths 1
Three Quarter Bath 2
Condo Fees $60
HOA Fees $60/mo
HOA Y/N Yes
Abv Grd Liv Area 3,279
Year Built 2024
Annual Tax Amount $2,805
Tax Year 2024
Lot Size 7,396 Sqft
Acres 0.17
Property Sub-Type Single Family Residence
Source recolorado
Property Description
Location
State CO
County Weld
Zoning R
Rooms
Basement Sump Pump
Interior
Interior Features Kitchen Island, Open Floorplan, Pantry, Radon Mitigation System, Vaulted Ceiling(s), Walk-In Closet(s), Wet Bar
Heating Forced Air
Cooling Ceiling Fan(s), Central Air
Flooring Wood
Fireplaces Type Gas
Equipment Satellite Dish
Fireplace N
Appliance Bar Fridge, Dishwasher, Disposal, Dryer, Microwave, Oven, Refrigerator, Self Cleaning Oven, Washer
Laundry In Unit
Exterior
Exterior Feature Balcony, Gas Grill
Parking Features Oversized, Tandem
Garage Spaces 3.0
Fence Fenced
Utilities Available Cable Available, Electricity Available, Internet Access (Wired), Natural Gas Available
View Mountain(s)
Roof Type Composition
Total Parking Spaces 3
Garage Yes
Building
Lot Description Sprinklers In Front
Sewer Public Sewer
Water Public
Level or Stories Two
Structure Type Brick,Frame
Schools
Elementary Schools Soaring Heights
Middle Schools Soaring Heights
High Schools Erie
School District St. Vrain Valley Re-1J
Others
Ownership Individual
Acceptable Financing Cash, Conventional, VA Loan
Listing Terms Cash, Conventional, VA Loan
Virtual Tour https://longs-peak-media.aryeo.com/videos/019986b7-5cf2-7084-93ae-ebfb30d003af

6455 S. Yosemite St., Suite 500 Greenwood Village, CO 80111 USA
GET MORE INFORMATION

REALTOR® | Lic# 019034






