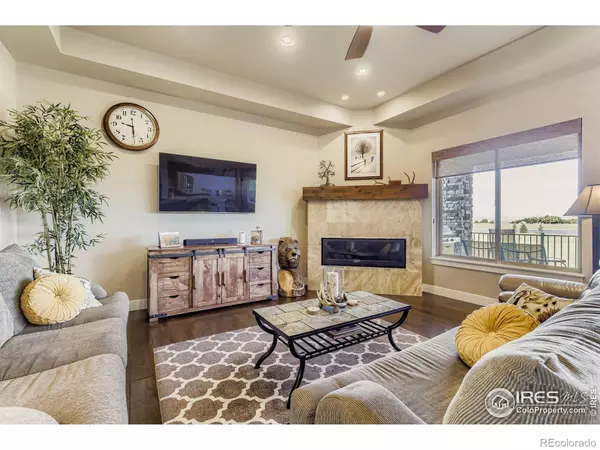
5 Beds
5 Baths
5,558 SqFt
5 Beds
5 Baths
5,558 SqFt
Key Details
Property Type Single Family Home
Sub Type Single Family Residence
Listing Status Active
Purchase Type For Sale
Square Footage 5,558 sqft
Price per Sqft $249
Subdivision Auburn Estates
MLS Listing ID IR1045015
Bedrooms 5
Full Baths 2
Half Baths 1
Three Quarter Bath 2
Condo Fees $1,300
HOA Fees $1,300/ann
HOA Y/N Yes
Abv Grd Liv Area 2,779
Year Built 2015
Annual Tax Amount $7,638
Tax Year 2024
Lot Size 0.427 Acres
Acres 0.43
Property Sub-Type Single Family Residence
Source recolorado
Property Description
Location
State CO
County Larimer
Zoning Res
Rooms
Basement Full, Walk-Out Access
Main Level Bedrooms 3
Interior
Interior Features Kitchen Island, Open Floorplan, Pantry, Walk-In Closet(s), Wet Bar
Heating Forced Air
Cooling Ceiling Fan(s), Central Air
Flooring Tile, Wood
Fireplaces Type Gas, Living Room
Fireplace N
Appliance Bar Fridge, Dishwasher, Disposal, Microwave, Oven, Refrigerator
Laundry In Unit
Exterior
Parking Features Oversized
Garage Spaces 3.0
Utilities Available Cable Available, Electricity Available, Natural Gas Available
View Mountain(s), Water
Roof Type Composition
Total Parking Spaces 3
Garage Yes
Building
Lot Description Open Space, Sprinklers In Front
Sewer Public Sewer
Water Public
Level or Stories One
Structure Type Stone
Schools
Elementary Schools Timnath
Middle Schools Other
High Schools Fossil Ridge
School District Poudre R-1
Others
Ownership Individual
Acceptable Financing Cash, Conventional, FHA, VA Loan
Listing Terms Cash, Conventional, FHA, VA Loan
Virtual Tour https://www.zillow.com/view-imx/7504cc50-464c-4188-83f6-016e940884e7?setAttribution=mls&wl=true&initialViewType=pano&utm_source=dashboard

6455 S. Yosemite St., Suite 500 Greenwood Village, CO 80111 USA
GET MORE INFORMATION

REALTOR® | Lic# 019034






