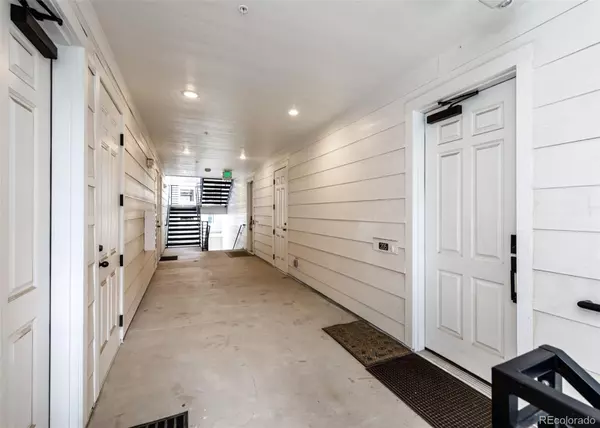
2 Beds
2 Baths
1,052 SqFt
2 Beds
2 Baths
1,052 SqFt
Key Details
Property Type Condo
Sub Type Condominium
Listing Status Active
Purchase Type For Sale
Square Footage 1,052 sqft
Price per Sqft $332
Subdivision Gateway Village
MLS Listing ID 3300091
Style Contemporary
Bedrooms 2
Full Baths 1
Three Quarter Bath 1
Condo Fees $379
HOA Fees $379/mo
HOA Y/N Yes
Abv Grd Liv Area 1,052
Year Built 2022
Annual Tax Amount $3,351
Tax Year 2024
Property Sub-Type Condominium
Source recolorado
Property Description
Welcome to this beautifully designed and move-in ready condo that perfectly blends comfort, convenience, and contemporary style. Located in the highly sought-after Green Valley Ranch community, this modern 2-bedroom, 2-bath home offers an inviting open-concept layout filled with natural light and thoughtful finishes throughout.
Step inside to discover luxury vinyl plank flooring that flows seamlessly through the main living areas, creating a cohesive and elegant look. The spacious kitchen is a true showpiece, featuring stunning quartz countertops, a large island with eat-in bar seating, stainless steel appliances, and crisp white cabinetry that offers both style and ample storage. Pendant lighting adds a warm, modern touch, while the open floor plan connects the kitchen, dining, and living spaces effortlessly — ideal for entertaining or relaxing at home.
The bright and airy living room opens to a private balcony, perfect for morning coffee or evening sunsets. The primary suite provides a comfortable retreat with an en-suite bath and generous closet space. A secondary bedroom and full bath offer flexibility for guests, an office, or additional living space.
One of this home's standout features is the attached, deep one-car garage with a private staircase leading directly to the unit — a rare and desirable design that enhances both convenience and privacy.
Additional highlights include in-unit laundry, central air, a modern ceiling fan, and a well-maintained building with easy access to nearby parks, schools, shopping, and dining. Commuters will appreciate the short drive to Denver International Airport and quick access to major highways.
Modern, functional, and beautifully finished — this condo is the perfect opportunity to own a low-maintenance home in a thriving Denver neighborhood.
Location
State CO
County Denver
Zoning C-MU-30
Rooms
Main Level Bedrooms 2
Interior
Interior Features Eat-in Kitchen, High Ceilings, Kitchen Island, Open Floorplan, Primary Suite, Quartz Counters, Smart Thermostat, Walk-In Closet(s), Wired for Data
Heating Forced Air
Cooling Central Air
Flooring Tile, Vinyl
Fireplace N
Appliance Dishwasher, Disposal, Dryer, Microwave, Oven, Range Hood, Refrigerator, Tankless Water Heater, Washer
Exterior
Exterior Feature Balcony
Parking Features Concrete
Garage Spaces 1.0
Utilities Available Cable Available, Electricity Connected, Internet Access (Wired), Natural Gas Connected, Phone Available
Roof Type Composition
Total Parking Spaces 1
Garage Yes
Building
Lot Description Near Public Transit
Sewer Public Sewer
Water Public
Level or Stories Two
Structure Type Cement Siding,Frame
Schools
Elementary Schools Waller
Middle Schools Trevista At Horace Mann
High Schools Ridge View Academy
School District Denver 1
Others
Senior Community No
Ownership Individual
Acceptable Financing Cash, Conventional, FHA, VA Loan
Listing Terms Cash, Conventional, FHA, VA Loan
Special Listing Condition None
Pets Allowed Cats OK, Dogs OK

6455 S. Yosemite St., Suite 500 Greenwood Village, CO 80111 USA
GET MORE INFORMATION

REALTOR® | Lic# 019034






