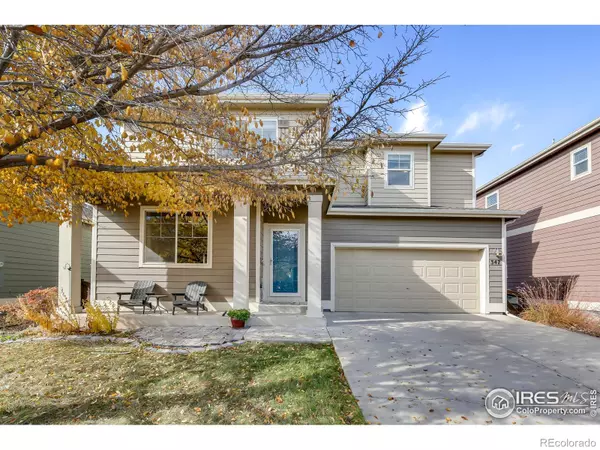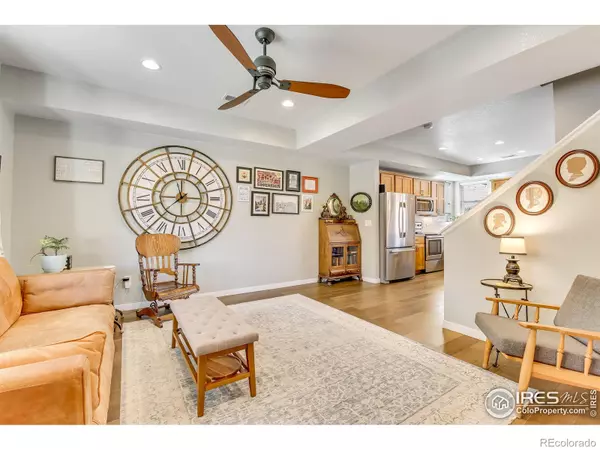
4 Beds
3 Baths
1,627 SqFt
4 Beds
3 Baths
1,627 SqFt
Key Details
Property Type Single Family Home
Sub Type Single Family Residence
Listing Status Active Under Contract
Purchase Type For Sale
Square Footage 1,627 sqft
Price per Sqft $291
Subdivision Dry Creek Minor Sub 1St Rplt Ftc
MLS Listing ID IR1046469
Style Contemporary
Bedrooms 4
Full Baths 2
Half Baths 1
Condo Fees $660
HOA Fees $660/ann
HOA Y/N Yes
Abv Grd Liv Area 1,627
Year Built 2012
Annual Tax Amount $2,828
Tax Year 2024
Lot Size 4,717 Sqft
Acres 0.11
Property Sub-Type Single Family Residence
Source recolorado
Property Description
Location
State CO
County Larimer
Zoning LMN
Rooms
Basement Crawl Space, None
Interior
Interior Features Eat-in Kitchen, Open Floorplan, Pantry, Walk-In Closet(s)
Heating Forced Air
Fireplace N
Appliance Dishwasher, Dryer, Microwave, Oven, Washer
Exterior
Garage Spaces 2.0
Utilities Available Electricity Available, Natural Gas Available
View City, Mountain(s)
Roof Type Composition
Total Parking Spaces 2
Garage Yes
Building
Lot Description Sprinklers In Front
Sewer Public Sewer
Water Public
Level or Stories Two
Structure Type Frame
Schools
Elementary Schools Laurel
Middle Schools Lincoln
High Schools Fort Collins
School District Poudre R-1
Others
Ownership Individual
Acceptable Financing Cash, Conventional, FHA, VA Loan
Listing Terms Cash, Conventional, FHA, VA Loan
Virtual Tour https://my.matterport.com/show/?m=14Hbzo7P2o3

6455 S. Yosemite St., Suite 500 Greenwood Village, CO 80111 USA
GET MORE INFORMATION

REALTOR® | Lic# 019034






