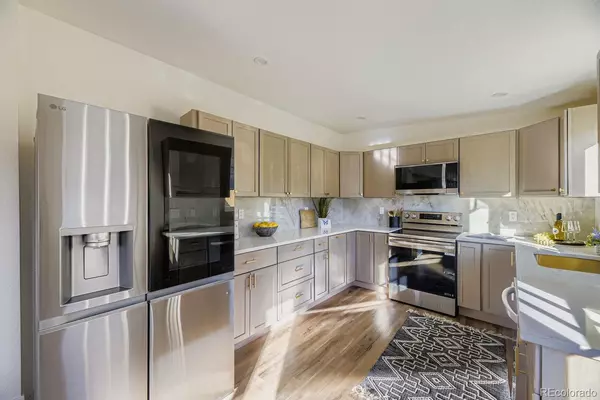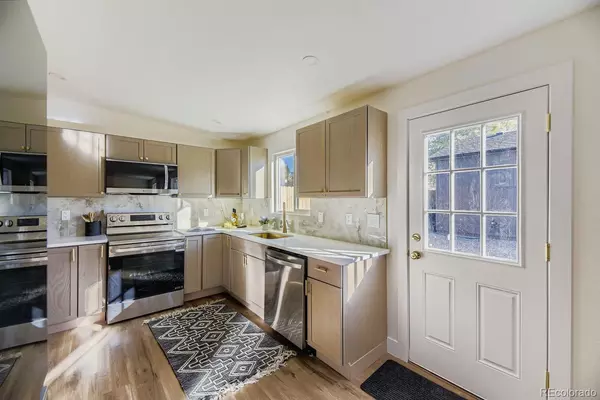
2 Beds
2 Baths
1,650 SqFt
2 Beds
2 Baths
1,650 SqFt
Key Details
Property Type Single Family Home
Sub Type Single Family Residence
Listing Status Active
Purchase Type For Sale
Square Footage 1,650 sqft
Price per Sqft $302
Subdivision Adams Park Annex
MLS Listing ID 4327822
Bedrooms 2
Full Baths 1
Three Quarter Bath 1
HOA Y/N No
Abv Grd Liv Area 1,650
Year Built 1935
Annual Tax Amount $1,833
Tax Year 2024
Lot Size 6,534 Sqft
Acres 0.15
Property Sub-Type Single Family Residence
Source recolorado
Property Description
Welcome to this fully renovated gem located in the highly desirable Adams Park Annex subdivision in Denver! This beautifully updated 2-bedroom, 2-bathroom home offers modern finishes, thoughtful upgrades, and rental income potential with a detached Accessory Dwelling Unit (ADU) that adds valuable square footage.
Step inside to find brand-new flooring throughout, fresh interior and exterior paint, and a light-filled layout designed for comfortable living. The updated kitchen features new stainless steel appliances, sleek cabinetry, and stylish finishes that make it perfect for everyday use and entertaining.
The separate ADU offers flexible opportunities—perfect for short- or long-term rental income, a home office, or multigenerational living. Whether you're an investor or a buyer looking to offset your mortgage, this setup is a rare find!
Located near parks, dining, and easy access to downtown Denver, this home combines convenience, charm, and cash flow potential—all in one.
Location
State CO
County Denver
Zoning E-SU-D1X
Rooms
Main Level Bedrooms 2
Interior
Heating Forced Air
Cooling Central Air
Fireplace N
Appliance Dishwasher, Microwave, Range, Refrigerator
Exterior
Parking Features Gravel
Roof Type Composition
Total Parking Spaces 2
Garage No
Building
Lot Description Level
Sewer Public Sewer
Water Public
Level or Stories One
Structure Type Vinyl Siding
Schools
Elementary Schools Munroe
Middle Schools Strive Westwood
High Schools Compassion Road Academy
School District Denver 1
Others
Senior Community No
Ownership Corporation/Trust
Acceptable Financing Cash, Conventional, FHA, VA Loan
Listing Terms Cash, Conventional, FHA, VA Loan
Special Listing Condition None

6455 S. Yosemite St., Suite 500 Greenwood Village, CO 80111 USA
GET MORE INFORMATION

REALTOR® | Lic# 019034






