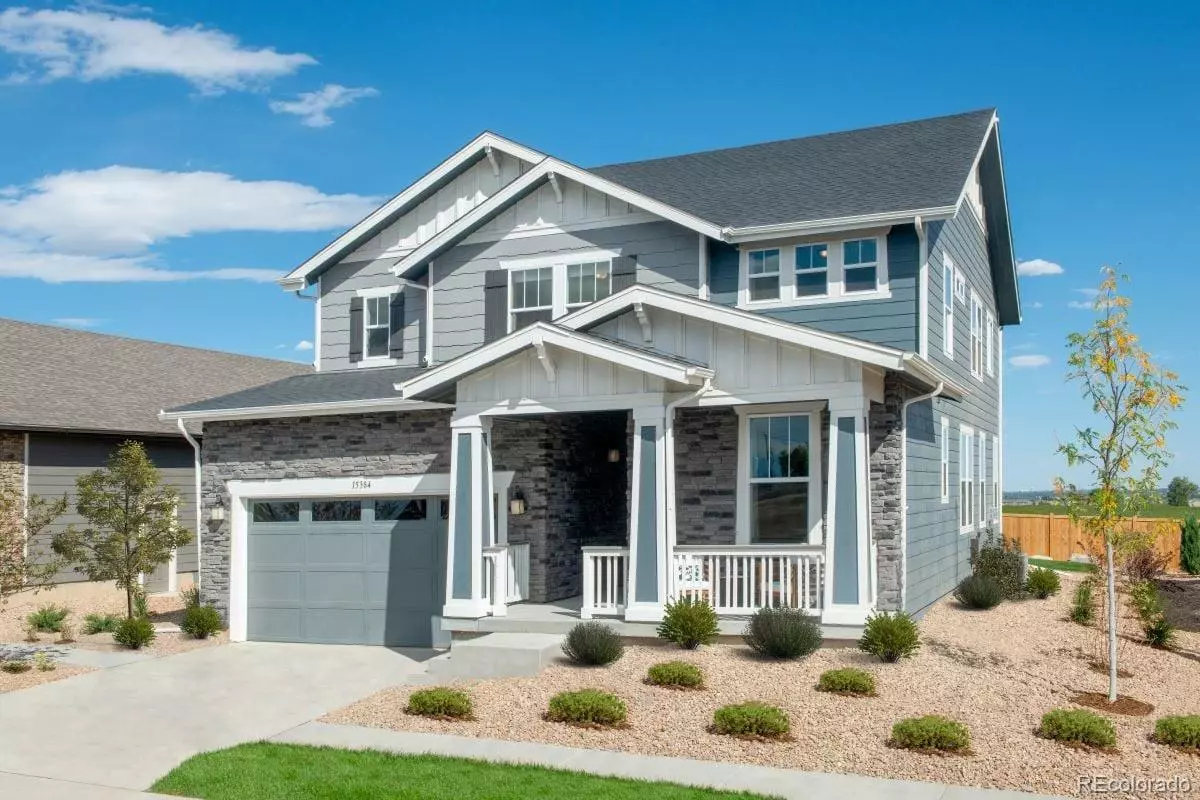
3 Beds
3 Baths
3,203 SqFt
3 Beds
3 Baths
3,203 SqFt
Key Details
Property Type Single Family Home
Sub Type Single Family Residence
Listing Status Active
Purchase Type For Sale
Square Footage 3,203 sqft
Price per Sqft $201
Subdivision Windsong
MLS Listing ID 1951948
Bedrooms 3
Full Baths 1
Half Baths 1
Three Quarter Bath 1
Condo Fees $138
HOA Fees $138/mo
HOA Y/N Yes
Abv Grd Liv Area 2,193
Year Built 2025
Annual Tax Amount $2,191
Tax Year 2024
Lot Size 6,856 Sqft
Acres 0.16
Property Sub-Type Single Family Residence
Source recolorado
Property Description
As you enter the home, you'll be greeted by an open and airy floor plan that seamlessly connects the living, dining, and kitchen areas.
The main level also features a spacious family room with large windows that fill the space with natural light.
Venture upstairs to discover the loft, an ideal space for a home office, playroom, or a cozy reading nook. The bedrooms are generously sized, offering comfort and privacy for everyone in the household. The primary suite is a true oasis with 2 walk-in closets and a luxurious en-suite bathroom featuring dual vanities, an oversized shower.
This home includes a full unfinished basement with 9ft ceilings, providing endless possibilities for customization to fit your unique needs – whether it's creating a home gym, a media room, or extra storage space.
Step outside into the expansive backyard beckoning for your creative spirit to create a space perfect for hosting barbecues, playing sports, or simply enjoying the serene surroundings.
Located in the sought-after Windsong community, you'll enjoy access to beautiful parks with mature landscaping, walking trails, and a sense of community that's second to none. This home is not just a place to live; it's a lifestyle.
In summary, this 2-story home with a loft in Windsong is a perfect blend of elegance and functionality. With its beautiful kitchen, full unfinished basement, and an expansive backyard, it offers everything you need for comfortable, modern living in a charming community.. Team Lassen represents the seller/builder as a Transaction
Broker.
Location
State CO
County Adams
Rooms
Basement Partial, Unfinished
Interior
Interior Features Open Floorplan, Pantry, Primary Suite, Quartz Counters, Smart Thermostat, Smoke Free, Walk-In Closet(s)
Heating Natural Gas
Cooling Central Air
Flooring Carpet, Vinyl
Fireplace N
Appliance Convection Oven, Dishwasher, Dryer, Gas Water Heater, Microwave, Oven, Sump Pump, Tankless Water Heater, Washer
Laundry In Unit
Exterior
Exterior Feature Private Yard
Garage Spaces 2.0
Fence None
Utilities Available Cable Available, Electricity Connected, Internet Access (Wired), Natural Gas Connected, Phone Available
Roof Type Composition
Total Parking Spaces 2
Garage Yes
Building
Lot Description Sprinklers In Front
Foundation Slab
Sewer Public Sewer
Water Public
Level or Stories Two
Structure Type Cement Siding,Stone
Schools
Elementary Schools West Ridge
Middle Schools Roger Quist
High Schools Riverdale Ridge
School District School District 27-J
Others
Senior Community No
Ownership Builder
Acceptable Financing 1031 Exchange, Cash, Conventional, FHA, VA Loan
Listing Terms 1031 Exchange, Cash, Conventional, FHA, VA Loan
Special Listing Condition None

6455 S. Yosemite St., Suite 500 Greenwood Village, CO 80111 USA
GET MORE INFORMATION

REALTOR® | Lic# 019034

