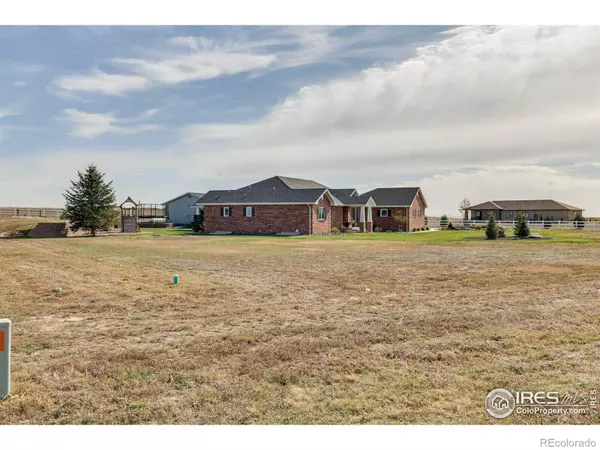
6 Beds
4 Baths
4,194 SqFt
6 Beds
4 Baths
4,194 SqFt
Key Details
Property Type Single Family Home
Sub Type Single Family Residence
Listing Status Active
Purchase Type For Sale
Square Footage 4,194 sqft
Price per Sqft $284
Subdivision Sand Creek Estates 1St & 2Nd Filing
MLS Listing ID IR1046542
Bedrooms 6
Full Baths 1
Three Quarter Bath 3
HOA Y/N No
Abv Grd Liv Area 2,097
Year Built 2006
Annual Tax Amount $1,913
Tax Year 2024
Lot Size 4.880 Acres
Acres 4.88
Property Sub-Type Single Family Residence
Source recolorado
Property Description
Location
State CO
County Logan
Zoning RES
Rooms
Main Level Bedrooms 3
Interior
Interior Features Eat-in Kitchen, Kitchen Island, Open Floorplan, Walk-In Closet(s), Wet Bar
Heating Forced Air, Propane
Cooling Central Air
Fireplaces Type Family Room, Gas, Living Room
Fireplace N
Appliance Bar Fridge, Dishwasher, Microwave, Oven, Refrigerator
Exterior
Exterior Feature Dog Run, Gas Grill, Spa/Hot Tub
Parking Features Heated Garage, Oversized, Oversized Door, RV Access/Parking
Garage Spaces 6.0
Fence Fenced
View Plains
Roof Type Composition
Total Parking Spaces 6
Garage Yes
Building
Lot Description Level, Sprinklers In Front
Sewer Septic Tank
Water Well
Level or Stories One
Structure Type Brick
Schools
Elementary Schools Ayres
Middle Schools Sterling
High Schools Sterling
School District Valley Re-1
Others
Ownership Individual
Acceptable Financing Cash, Conventional
Listing Terms Cash, Conventional
Virtual Tour https://www.youtube.com/watch?app=desktop&v=jHi3GRz1IIE

6455 S. Yosemite St., Suite 500 Greenwood Village, CO 80111 USA
GET MORE INFORMATION

REALTOR® | Lic# 019034






