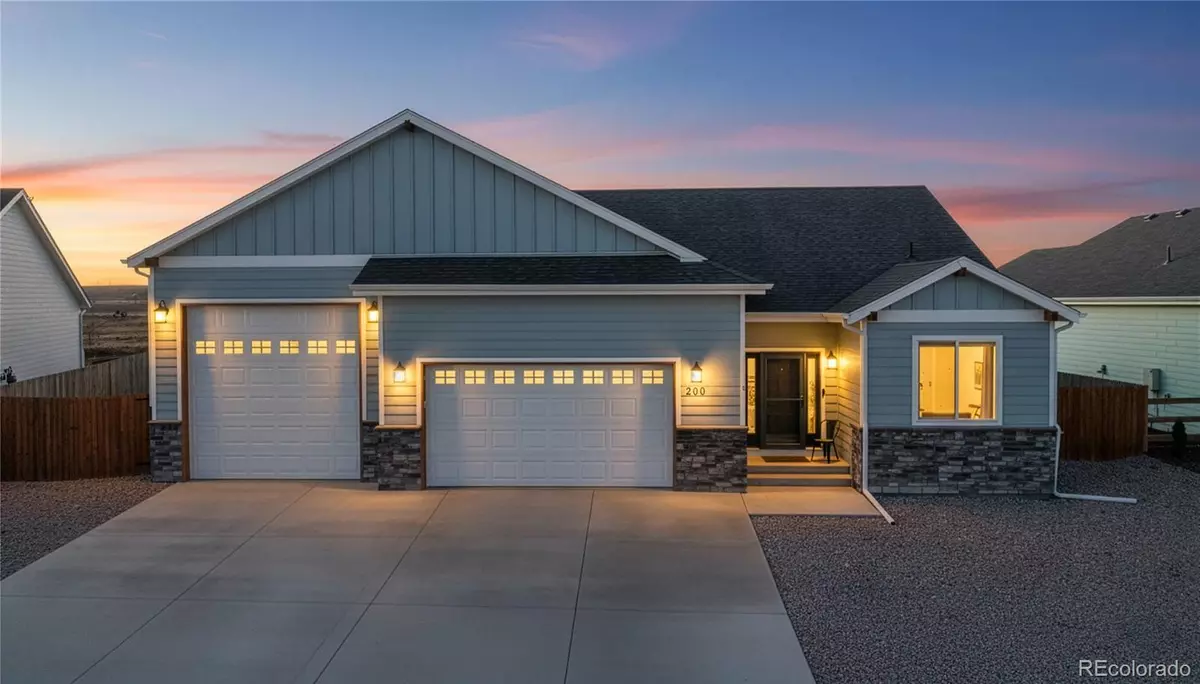
3 Beds
3 Baths
3,296 SqFt
3 Beds
3 Baths
3,296 SqFt
Key Details
Property Type Single Family Home
Sub Type Single Family Residence
Listing Status Active
Purchase Type For Sale
Square Footage 3,296 sqft
Price per Sqft $156
Subdivision Kiowa Park
MLS Listing ID 4887979
Bedrooms 3
Full Baths 3
Condo Fees $160
HOA Fees $160/ann
HOA Y/N Yes
Abv Grd Liv Area 1,648
Year Built 2021
Annual Tax Amount $3,429
Tax Year 2024
Lot Size 0.311 Acres
Acres 0.31
Property Sub-Type Single Family Residence
Source recolorado
Property Description
This beautifully maintained ranch style home offers an inviting open floorplan filled with natural light and views of the open space directly behind the property, providing peace and privacy with no backyard neighbors.
The spacious kitchen flows seamlessly into the dining and living areas, creating the perfect setting for everyday living and entertaining. Throughout the home, smart lighting adds convenience and efficiency, while high-quality finishes give a clean, modern feel. The main floor primary boasts a large ensuite bathroom, closet, and bonus office space!
Car and RV enthusiasts will love the attached 4 Car RV garage featuring 220 power, water, and a sewer clean-out — ideal for storing your motorhome, camper, boat, or using as a workshop. There's also additional unfinished storage space in the basement, giving you room to expand or customize to your needs.
This property combines small-town charm with easy access to I-76, making for an easy commute to Brighton, Fort Morgan, or the Denver metro area. Whether you're looking for a peaceful retreat or a place to host and grow, this home offers the best of both worlds — space, style, and functionality.
Don't miss your chance to make 200 Wildcat Parkway your new home — schedule your showing today!
Location
State CO
County Morgan
Rooms
Basement Finished
Main Level Bedrooms 2
Interior
Interior Features Five Piece Bath, High Ceilings, Kitchen Island, Open Floorplan, Pantry, Primary Suite, Quartz Counters, Smart Light(s)
Heating Forced Air
Cooling Central Air
Flooring Carpet, Vinyl
Fireplace N
Appliance Dishwasher, Disposal, Dryer, Microwave, Oven, Refrigerator, Tankless Water Heater, Washer, Water Purifier, Water Softener
Exterior
Exterior Feature Private Yard
Parking Features 220 Volts, Oversized, RV Garage, Smart Garage Door
Garage Spaces 4.0
Fence Full
Utilities Available Electricity Connected, Natural Gas Connected
Roof Type Shingle
Total Parking Spaces 4
Garage Yes
Building
Lot Description Landscaped, Open Space, Sprinklers In Front, Sprinklers In Rear
Sewer Public Sewer
Water Public
Level or Stories One
Structure Type Frame
Schools
Elementary Schools Wiggins
Middle Schools Wiggins
High Schools Wiggins
School District Wiggins Re-50J
Others
Senior Community No
Ownership Individual
Acceptable Financing Cash, Conventional, FHA, USDA Loan, VA Loan
Listing Terms Cash, Conventional, FHA, USDA Loan, VA Loan
Special Listing Condition None
Pets Allowed Cats OK, Dogs OK
Virtual Tour https://my.matterport.com/show/?m=VyvM67sfGYj

6455 S. Yosemite St., Suite 500 Greenwood Village, CO 80111 USA
GET MORE INFORMATION

REALTOR® | Lic# 019034






