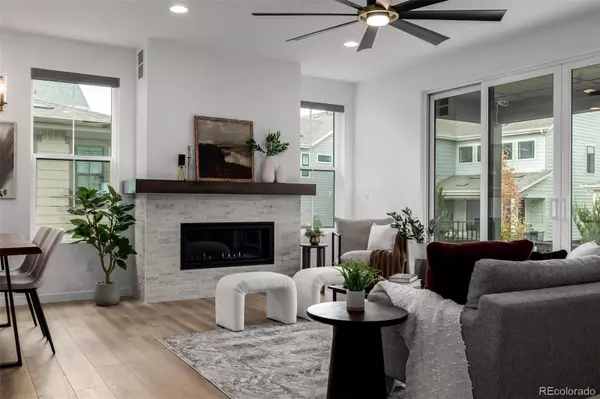
3 Beds
3 Baths
3,930 SqFt
3 Beds
3 Baths
3,930 SqFt
Key Details
Property Type Single Family Home
Sub Type Single Family Residence
Listing Status Active
Purchase Type For Sale
Square Footage 3,930 sqft
Price per Sqft $216
Subdivision Solstice
MLS Listing ID 2280651
Style Contemporary,Mountain Contemporary
Bedrooms 3
Full Baths 2
Half Baths 1
Condo Fees $160
HOA Fees $160/mo
HOA Y/N Yes
Abv Grd Liv Area 2,413
Year Built 2022
Annual Tax Amount $868
Tax Year 2024
Lot Size 5,706 Sqft
Acres 0.13
Property Sub-Type Single Family Residence
Source recolorado
Property Description
Nestled within the picturesque Solstice Community, the property sits on a generous 5,706 square foot lot. The outdoor space showcases an investment of over $55,000 in immaculate landscaping with xeriscape in the backyard with artificial turf, designed to be a sanctuary of beauty and tranquility. Enhanced by a $9,000 outdoor electric patio shade, the backyard is perfect for serene relaxation or entertaining guests. Over $7,000 in interior lighting and ceiling fans plus over $12,000 in blinds throughout the home. Not to mention all the upgrades completed when building such as horizontal railing, primary bedroom entrance to Laundry Room, Jenn Air Appliance Package with Smart Cube Refrigerator, Upgraded cabinets, upgraded flooring, upgraded tile and more!
Inside, you'll find sophisticated lighting from Urban Lights, creating an atmosphere of refined elegance. The community enriches your lifestyle with amenities such as a resort-style pool, state-of-the-art gym, the Highline House, Pickleball courts, and extensive walking trails, surrounded on three sides by the natural beauty of Chatfield Park.
This home embodies an unparalleled living experience in Littleton, CO, offering both luxury and a connection to nature's finest elements. This home has endless upgrades that you can now enjoy!
Location
State CO
County Douglas
Rooms
Basement Unfinished
Main Level Bedrooms 1
Interior
Interior Features Built-in Features, Ceiling Fan(s), Eat-in Kitchen, Entrance Foyer, High Ceilings, Kitchen Island, Open Floorplan, Pantry, Primary Suite, Quartz Counters, Radon Mitigation System, Smart Ceiling Fan, Smart Light(s), Smart Thermostat, Smart Window Coverings, Smoke Free, Solid Surface Counters, Walk-In Closet(s)
Heating Forced Air
Cooling Central Air
Flooring Carpet, Tile, Vinyl, Wood
Fireplaces Number 1
Fireplaces Type Gas, Living Room
Fireplace Y
Appliance Dishwasher, Disposal, Microwave, Oven, Range Hood, Refrigerator, Smart Appliance(s)
Laundry In Unit
Exterior
Exterior Feature Dog Run, Gas Valve, Lighting, Private Yard, Rain Gutters, Smart Irrigation
Parking Features Concrete, Storage
Garage Spaces 2.0
Fence Full
Utilities Available Cable Available, Electricity Connected, Natural Gas Available
Roof Type Composition
Total Parking Spaces 2
Garage Yes
Building
Lot Description Landscaped, Many Trees, Sprinklers In Front, Sprinklers In Rear
Sewer Public Sewer
Water Public
Level or Stories Two
Structure Type Frame,Stone,Vinyl Siding
Schools
Elementary Schools Coyote Creek
Middle Schools Ranch View
High Schools Thunderridge
School District Douglas Re-1
Others
Senior Community No
Ownership Individual
Acceptable Financing Cash, Conventional, FHA, VA Loan
Listing Terms Cash, Conventional, FHA, VA Loan
Special Listing Condition None
Pets Allowed Cats OK, Dogs OK
Virtual Tour https://www.zillow.com/view-imx/eef27ba1-734a-40c5-a53c-a4bd765c5570?setAttribution=mls&wl=true&initialViewType=pano

6455 S. Yosemite St., Suite 500 Greenwood Village, CO 80111 USA
GET MORE INFORMATION

REALTOR® | Lic# 019034






