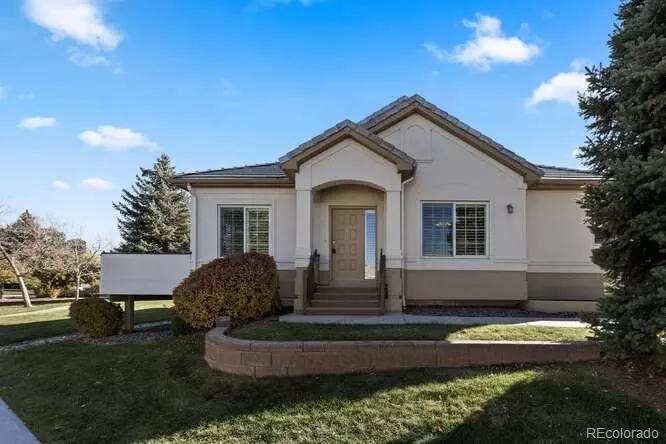
3 Beds
3 Baths
2,680 SqFt
3 Beds
3 Baths
2,680 SqFt
Open House
Sun Nov 02, 2:00pm - 4:00pm
Key Details
Property Type Single Family Home
Sub Type Single Family Residence
Listing Status Coming Soon
Purchase Type For Sale
Square Footage 2,680 sqft
Price per Sqft $231
Subdivision Heritage Greens / Heritage Greens At Legacy Ridge
MLS Listing ID 9007035
Style Traditional
Bedrooms 3
Full Baths 1
Half Baths 1
Three Quarter Bath 1
Condo Fees $400
HOA Fees $400/mo
HOA Y/N Yes
Abv Grd Liv Area 1,368
Year Built 1998
Annual Tax Amount $3,590
Tax Year 2024
Lot Size 7,281 Sqft
Acres 0.17
Property Sub-Type Single Family Residence
Source recolorado
Property Description
Enjoy a truly easy lifestyle in Heritage Greens at Legacy Ridge—where all exterior and roof maintenance is handled by the HOA, giving you more time to relax and enjoy the community amenities. The beautifully maintained grounds provide easy access to the clubhouse, pool, tennis, and pickleball courts, creating an active and social neighborhood atmosphere. Close to the Legacy Ridge Golf Course, one of Westminster's most beloved public courses, offering scenic views and a convenient way to enjoy Colorado's outdoors.
This rare duplex-style ranch offers a perfect lock-and-leave option with low-maintenance living, resort-style amenities, and a prime location near shopping, dining, and everyday conveniences. Move-in ready, freshly staged, and full of natural light—this Heritage Greens at Legacy Ridge home is ready to welcome you!
Location
State CO
County Adams
Rooms
Basement Finished
Main Level Bedrooms 1
Interior
Interior Features Eat-in Kitchen, Five Piece Bath, High Ceilings, Open Floorplan, Primary Suite, Vaulted Ceiling(s), Walk-In Closet(s)
Heating Forced Air, Natural Gas
Cooling Central Air
Flooring Carpet, Linoleum, Wood
Fireplaces Number 1
Fireplaces Type Family Room, Gas, Gas Log
Fireplace Y
Appliance Dishwasher, Disposal, Dryer, Gas Water Heater, Humidifier, Microwave, Range, Refrigerator, Washer
Laundry In Unit
Exterior
Garage Spaces 2.0
Fence None
Roof Type Concrete
Total Parking Spaces 6
Garage Yes
Building
Lot Description Corner Lot, Landscaped, Sprinklers In Front, Sprinklers In Rear
Sewer Public Sewer
Level or Stories One
Structure Type Frame,Stucco
Schools
Elementary Schools Westview
Middle Schools Silver Hills
High Schools Northglenn
School District Adams 12 5 Star Schl
Others
Senior Community No
Ownership Corporation/Trust
Acceptable Financing Cash, Conventional
Listing Terms Cash, Conventional
Special Listing Condition None
Pets Allowed Cats OK, Dogs OK

6455 S. Yosemite St., Suite 500 Greenwood Village, CO 80111 USA
GET MORE INFORMATION

REALTOR® | Lic# 019034






