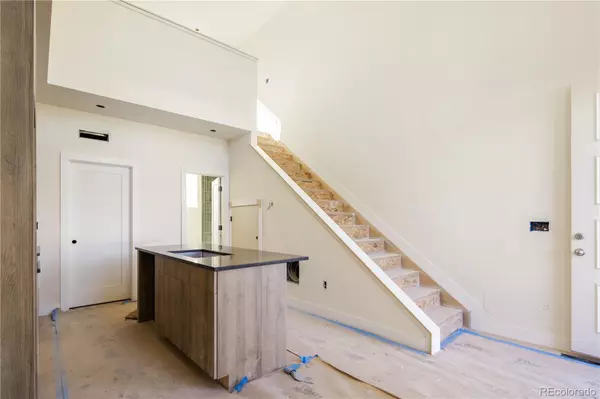
1 Bed
1 Bath
548 SqFt
1 Bed
1 Bath
548 SqFt
Key Details
Property Type Townhouse
Sub Type Townhouse
Listing Status Active
Purchase Type For Sale
Square Footage 548 sqft
Price per Sqft $728
Subdivision Villa Park
MLS Listing ID 6512561
Style Contemporary,Loft
Bedrooms 1
Full Baths 1
HOA Y/N No
Abv Grd Liv Area 548
Year Built 2025
Tax Year 2024
Property Sub-Type Townhouse
Source recolorado
Property Description
This townhome is a rare find under $400K, offering all-new construction, designer finishes, and a 1-year builder warranty for peace of mind. Your designer kitchen awaits with the same level finishes and appliances you would find at high-end price points. The main level features open, comfortable living, while the upper floor offers a private primary suite with beautiful park and city views.
Located just steps from the Lakewood Gulch Trail—linking downtown Denver to Golden—residents can bike straight to Meow Wolf and downtown Denver, cruise toward Sloan's Lake, or explore four vibrant parks that line the greenbelt in every direction.
Now under construction, with estimated completion by the end of 2025. Opportunity to work directly with the builder. Call or text Sarah Thomsen to schedule a showing at 719-304-4667.
Location
State CO
County Denver
Interior
Interior Features High Ceilings, Kitchen Island, Open Floorplan, Quartz Counters
Heating Forced Air
Cooling Central Air
Flooring Wood
Fireplace N
Appliance Dishwasher, Disposal, Range, Range Hood, Refrigerator, Tankless Water Heater
Exterior
Fence Partial
View Meadow
Roof Type Membrane
Garage No
Building
Lot Description Greenbelt, Near Public Transit
Sewer Public Sewer
Water Public
Level or Stories Two
Structure Type Brick,Concrete,Frame,Stucco
Schools
Elementary Schools Eagleton
Middle Schools Lake
High Schools North
School District Denver 1
Others
Senior Community No
Ownership Corporation/Trust
Acceptable Financing 1031 Exchange, Cash, Conventional, FHA, VA Loan
Listing Terms 1031 Exchange, Cash, Conventional, FHA, VA Loan
Special Listing Condition None

6455 S. Yosemite St., Suite 500 Greenwood Village, CO 80111 USA
GET MORE INFORMATION

REALTOR® | Lic# 019034






