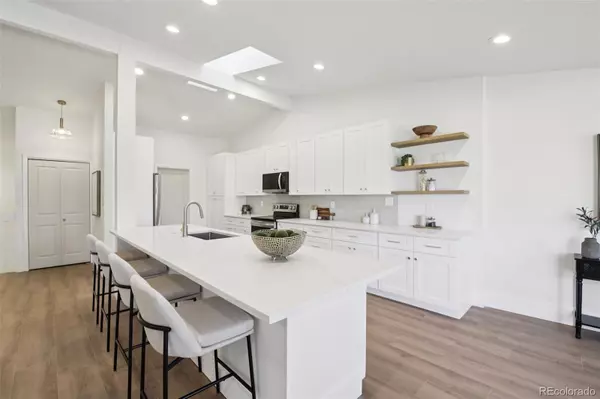
4 Beds
3 Baths
3,196 SqFt
4 Beds
3 Baths
3,196 SqFt
Open House
Sat Nov 01, 1:00am - 4:00pm
Sat Nov 01, 1:00pm - 4:00pm
Key Details
Property Type Townhouse
Sub Type Townhouse
Listing Status Active
Purchase Type For Sale
Square Footage 3,196 sqft
Price per Sqft $270
Subdivision Cottonwood
MLS Listing ID 2889262
Bedrooms 4
Full Baths 1
Three Quarter Bath 2
Condo Fees $600
HOA Fees $600/mo
HOA Y/N Yes
Abv Grd Liv Area 1,598
Year Built 1977
Annual Tax Amount $2,865
Tax Year 2024
Lot Size 3,270 Sqft
Acres 0.08
Property Sub-Type Townhouse
Source recolorado
Property Description
Inside, the light-filled open-concept design showcases an oversized kitchen island, sleek modern finishes, and a seamless flow between the living, dining, and kitchen areas. Two gas fireplaces, one on each level, create warm and inviting gathering spaces year-round. The main-level primary suite offers a private retreat with an updated bath and direct access to the upper deck, while the convenient laundry/mudroom adds practical everyday comfort.
The finished walkout basement extends your lifestyle possibilities with generous space for guests, recreation, or a secondary living area—opening directly to the private lower patio and greenbelt. Additional highlights include a welcoming courtyard, three guest parking spaces, and a quiet end-unit location providing both privacy and ease.
Blending thoughtful updates with the timeless comfort of ranch-style living, this home captures the essence of Colorado's indoor-outdoor lifestyle—bright, open, and intimately connected to nature. At Highline Villas, every sunset isn't just seen—it's savored.
Location
State CO
County Denver
Zoning R-X
Rooms
Basement Finished, Full, Walk-Out Access
Main Level Bedrooms 2
Interior
Interior Features Breakfast Bar, Eat-in Kitchen, High Ceilings, High Speed Internet, Open Floorplan, Primary Suite, Quartz Counters, Smoke Free, Vaulted Ceiling(s), Walk-In Closet(s), Wired for Data
Heating Forced Air, Natural Gas
Cooling Central Air
Flooring Carpet, Laminate, Tile
Fireplaces Number 2
Fireplaces Type Gas, Gas Log, Great Room, Living Room
Fireplace Y
Appliance Convection Oven, Cooktop, Dishwasher, Disposal, Microwave, Oven, Refrigerator
Laundry In Unit
Exterior
Exterior Feature Balcony, Fire Pit, Gas Valve
Parking Features Concrete, Dry Walled, Finished Garage, Insulated Garage, Oversized, Storage
Garage Spaces 2.0
Fence Partial
Pool Outdoor Pool
Utilities Available Cable Available, Electricity Available, Electricity Connected, Natural Gas Available, Natural Gas Connected
View Mountain(s)
Roof Type Shake
Total Parking Spaces 2
Garage Yes
Building
Lot Description Cul-De-Sac, Landscaped
Foundation Slab
Sewer Public Sewer
Water Public
Level or Stories One
Structure Type Brick,Frame,Wood Siding
Schools
Elementary Schools Samuels
Middle Schools Hamilton
High Schools Thomas Jefferson
School District Denver 1
Others
Senior Community No
Ownership Individual
Acceptable Financing Cash, Conventional, FHA, Jumbo, VA Loan
Listing Terms Cash, Conventional, FHA, Jumbo, VA Loan
Special Listing Condition None
Virtual Tour https://www.zillow.com/view-imx/1a31afa2-a650-4b80-97ac-3c3765b21d4e?setAttribution=mls&wl=true&initialViewType=pano

6455 S. Yosemite St., Suite 500 Greenwood Village, CO 80111 USA
GET MORE INFORMATION

REALTOR® | Lic# 019034






