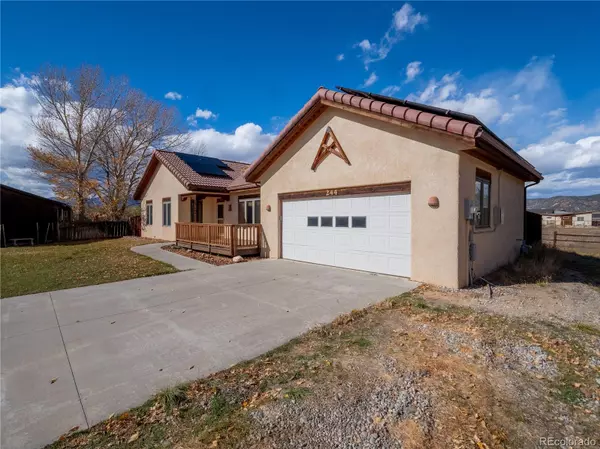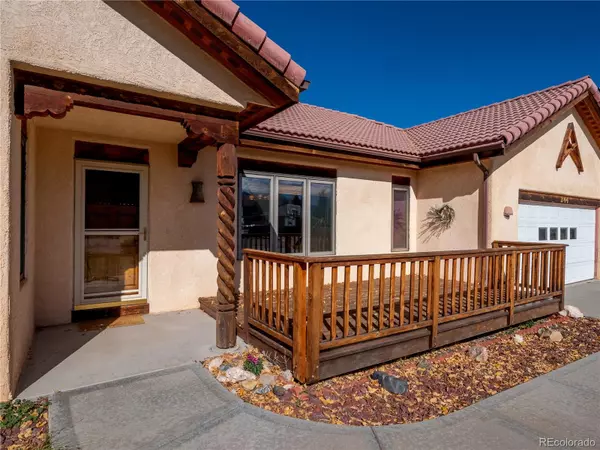
3 Beds
2 Baths
1,824 SqFt
3 Beds
2 Baths
1,824 SqFt
Key Details
Property Type Single Family Home
Sub Type Single Family Residence
Listing Status Active
Purchase Type For Sale
Square Footage 1,824 sqft
Price per Sqft $487
Subdivision Mesa Village
MLS Listing ID 3501436
Style Traditional
Bedrooms 3
Full Baths 1
Three Quarter Bath 1
HOA Y/N No
Abv Grd Liv Area 1,824
Year Built 1998
Annual Tax Amount $2,041
Tax Year 2024
Lot Size 0.260 Acres
Acres 0.26
Property Sub-Type Single Family Residence
Source recolorado
Property Description
Inside, you'll find extensive upgrades and high-quality finishes throughout. The living and dining areas feature hickory wood floors (2020) and plenty of natural light. The fully remodeled kitchen (2020) is a chef's dream, showcasing custom alder soft-close cabinetry, marble countertops, high-end stainless steel appliances, a touch faucet, and a reverse osmosis filtration system for the sink and refrigerator.
Each of the three bedrooms includes 100% wool, chemical-free carpeting (2020), while both bathrooms were remodeled in 2025 with tiled showers and glass doors (lifetime warranty), new granite counters and sinks, refurbished wood vanities, and matte black fixtures. The spacious primary suite offers a walk-in closet and a tasteful en suite 5-piece bath with a new tub and beautifully tiled shower.
Additional updates include new tile in the laundry room, updated baseboards, door casings, and fresh paint throughout (2020). Energy efficiency is a highlight with fully paid-off solar panels installed in 2021, bringing the average electric bill to est. $8 per month. The home also features a spacious attached two-car garage for parking, storage, and easy year-round access.
Enjoy peaceful mornings on the patio overlooking open space and panoramic mountain views, or take a short stroll to the nearby golf course and trails. With its ideal location, energy efficiency, and high-end updates throughout, this move-in-ready Salida home offers the perfect blend of comfort, style, and Colorado living.
Location
State CO
County Chaffee
Zoning R-3
Rooms
Main Level Bedrooms 3
Interior
Interior Features Ceiling Fan(s), Five Piece Bath, Granite Counters, High Speed Internet, Marble Counters, No Stairs, Pantry, Primary Suite, Smoke Free, Walk-In Closet(s)
Heating Baseboard, Electric, Solar
Cooling None
Flooring Carpet, Tile, Wood
Fireplace N
Appliance Dishwasher, Disposal, Dryer, Gas Water Heater, Oven, Range, Range Hood, Refrigerator, Washer
Laundry Sink
Exterior
Exterior Feature Dog Run, Private Yard
Parking Features Concrete
Garage Spaces 2.0
Fence Partial
Utilities Available Electricity Connected, Natural Gas Connected
View Mountain(s)
Roof Type Spanish Tile
Total Parking Spaces 2
Garage Yes
Building
Lot Description Cul-De-Sac, Open Space, Sprinklers In Front, Sprinklers In Rear
Sewer Public Sewer
Water Public
Level or Stories One
Structure Type Stucco
Schools
Elementary Schools Longfellow
Middle Schools Salida
High Schools Salida
School District Salida R-32
Others
Senior Community No
Ownership Individual
Acceptable Financing 1031 Exchange, Cash, Conventional, FHA, VA Loan
Listing Terms 1031 Exchange, Cash, Conventional, FHA, VA Loan
Special Listing Condition None

6455 S. Yosemite St., Suite 500 Greenwood Village, CO 80111 USA
GET MORE INFORMATION

REALTOR® | Lic# 019034






