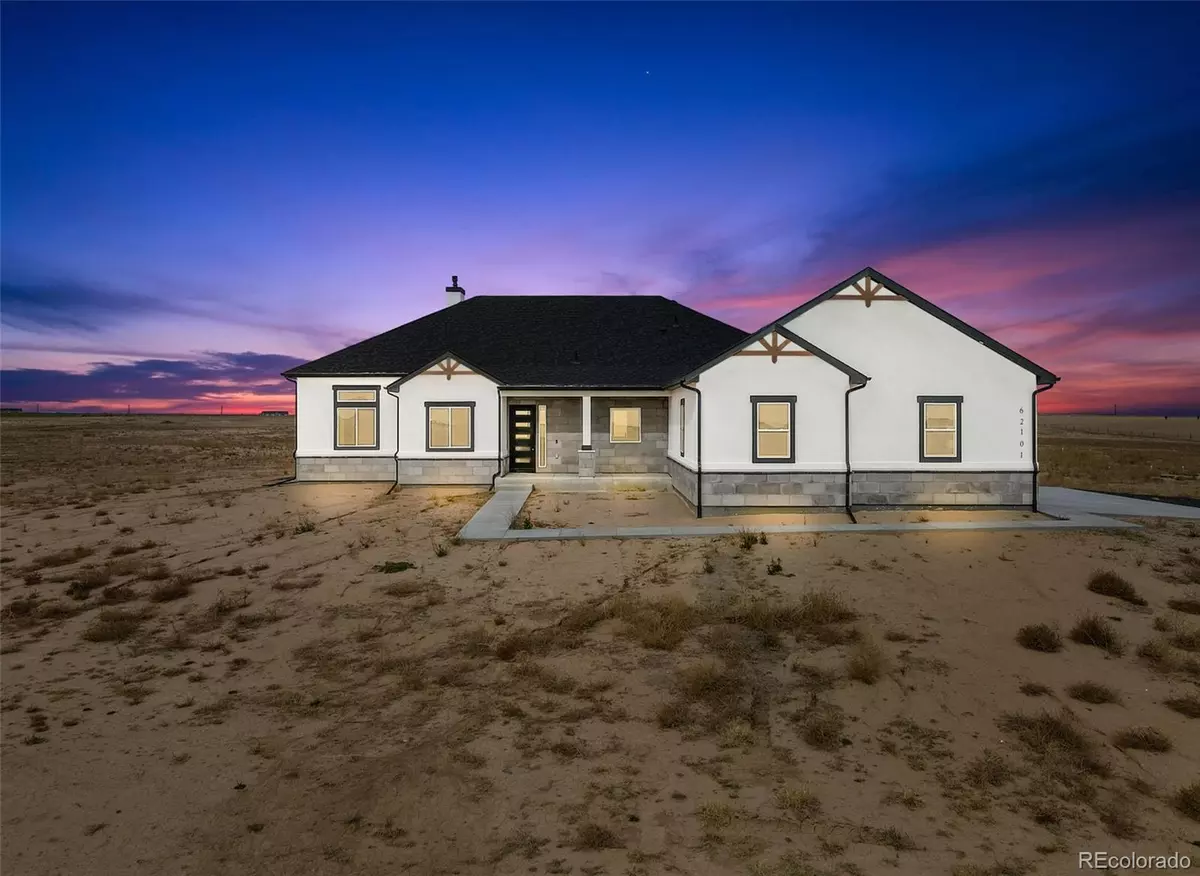
5 Beds
5 Baths
5,100 SqFt
5 Beds
5 Baths
5,100 SqFt
Open House
Sat Nov 15, 12:00am - 3:00pm
Key Details
Property Type Single Family Home
Sub Type Single Family Residence
Listing Status Active
Purchase Type For Sale
Square Footage 5,100 sqft
Price per Sqft $245
MLS Listing ID 7579395
Style Contemporary
Bedrooms 5
Full Baths 4
Half Baths 1
HOA Y/N No
Abv Grd Liv Area 2,580
Year Built 2024
Annual Tax Amount $118
Tax Year 2025
Lot Size 40.810 Acres
Acres 40.81
Property Sub-Type Single Family Residence
Source recolorado
Property Description
Step inside and experience 12-foot ceilings that open the main level, expansive windows capturing endless horizon views, and a flowing layout that balances sophistication with everyday livability. The heart of the home is the designer kitchen — featuring a massive waterfall quartz island, premium cabinetry in a two-tone palette, floor-to-ceiling luxury backsplash tile, gas cooktop, double ovens, and statement pendant lighting that completes the space with modern character.
The great room centers around a custom floor-to-ceiling luxury tile fireplace with built-in shelving, creating a bold architectural focal point perfect for both relaxation and entertaining. The primary suite offers a true spa experience with full slab floor-to-ceiling marble-look tile, freestanding soaking tub, an oversized custom shower, and a walk-in closet designed with function and style.
The fully finished basement features 10-foot ceilings, giving the lower level the same open, airy feel as above — ideal for a home theater, gym, game room, or multigenerational living space.
Car enthusiasts and hobbyists will appreciate the oversized 4-car garage complete with epoxy floors and ample room for tools, storage, or workspace. The partially covered back patio allows for sunrise coffee, evening wine, and star-filled skies — uninterrupted.
With 40 acres at your disposal, there is room to build your vision — barns, equestrian facilities, shop, fenced pastures, or outdoor recreation. Enjoy the peace of rural living while being just 10 minutes to I-70, 25 minutes to DIA, and 40 minutes to Denver.
Location
State CO
County Adams
Rooms
Basement Finished
Main Level Bedrooms 3
Interior
Interior Features High Ceilings, Kitchen Island, Quartz Counters, Walk-In Closet(s)
Heating Forced Air
Cooling Air Conditioning-Room
Flooring Laminate, Tile
Fireplaces Number 1
Fireplaces Type Family Room
Fireplace Y
Appliance Dishwasher, Disposal, Microwave, Oven, Range, Range Hood, Refrigerator
Exterior
Exterior Feature Lighting, Private Yard
Garage Spaces 4.0
Utilities Available Electricity Available, Electricity Connected, Natural Gas Available
Roof Type Composition
Total Parking Spaces 4
Garage Yes
Building
Sewer Septic Tank
Level or Stories One
Structure Type Frame,Stucco
Schools
Elementary Schools Strasburg
Middle Schools Hemphill
High Schools Strasburg
School District Strasburg 31-J
Others
Senior Community No
Ownership Individual
Acceptable Financing 1031 Exchange, Cash, Conventional, FHA, Jumbo, Other, VA Loan
Listing Terms 1031 Exchange, Cash, Conventional, FHA, Jumbo, Other, VA Loan
Special Listing Condition None

6455 S. Yosemite St., Suite 500 Greenwood Village, CO 80111 USA
GET MORE INFORMATION

REALTOR® | Lic# 019034






